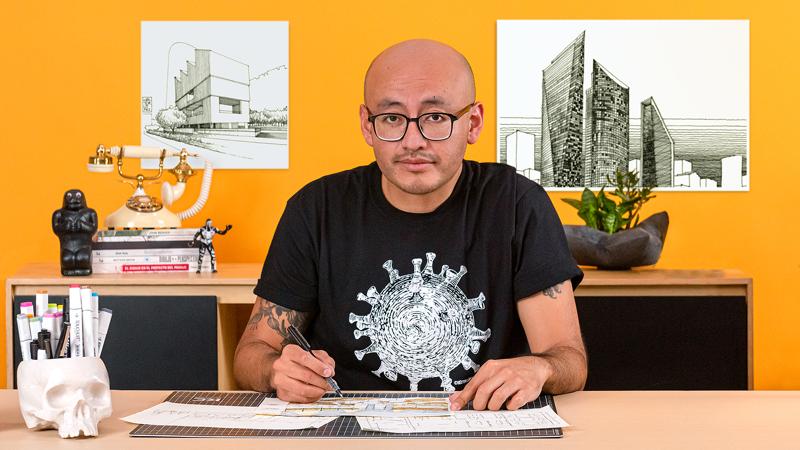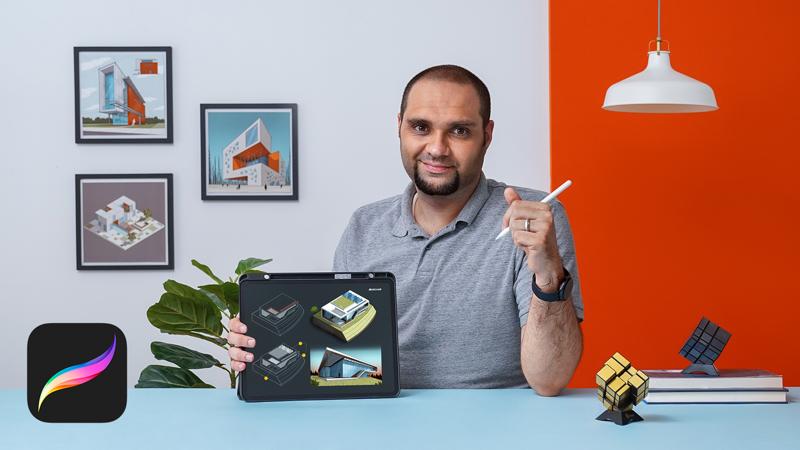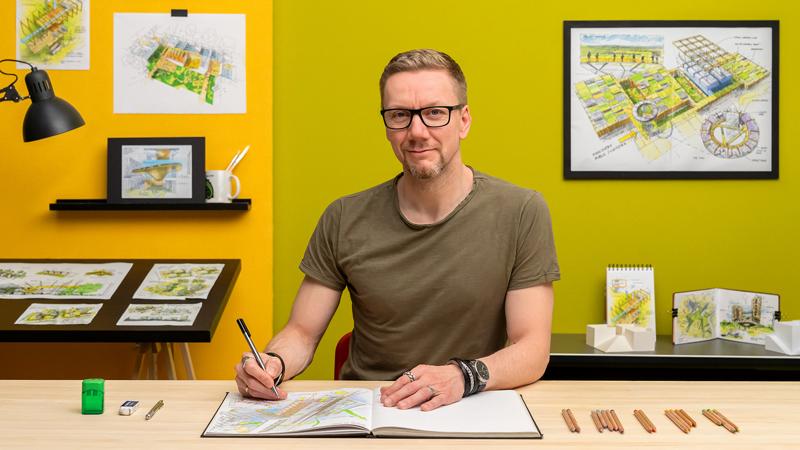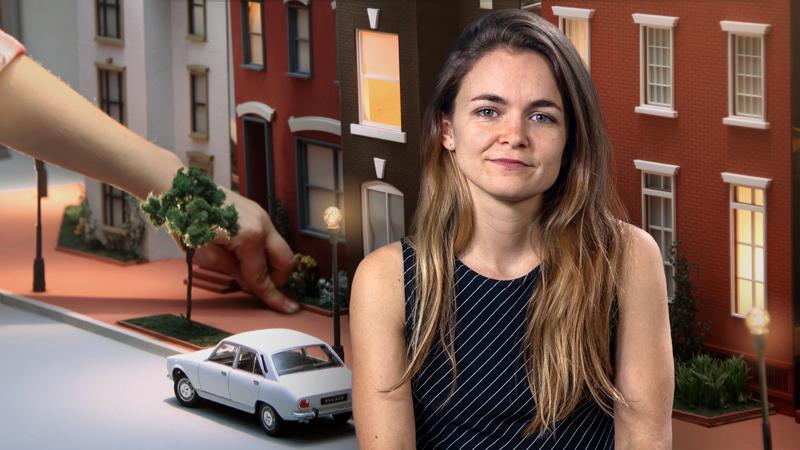Course overview
- Provider
- Domestika
- Course type
- Paid course
- Level
- Beginner
- Deadline
- Flexible
- Duration
- 3 hours
- Lessons
- 24 lessons
- Certificate
- Available on completion
- Course author
- Julieta La Valle
-
Building miniature scenarios is creating worlds that only live in your head and on a plane. Either for an animation production in stop motion or for the representation of an architectural design, the construction of models is an art that helps to project ideas and make them tangible.
In this course you will learn to build a model of a simple interior space using basic techniques and tools from Julieta La Valle, a specialist in the creation of models and miniature worlds for audiovisual productions, photography and advertising.
Description
You will start by knowing Juliet, who will tell you about her career, from her beginnings in the world of model building to her last personal and professional works. You will know some of its most important influences, especially in the world of cinema.
You will review the basic materials and tools you will need to complete the course. Juliet will tell you which are indispensable and which are optional.
The models, by definition, are made to scale, so Julieta will talk to you about the scales in her projects and teach you how to use the ladder to learn how to move from a real measure to a scale.
You will start designing your project by collecting references to inspire you. The starting point of your project can be an illustration of another artist, an own drawing, a photo of a space, etc.
You will draw some plans before you start building your project, specifically the plan and views. Julieta will show you examples of his plans to help you.
Starting from these plans, you will begin to build the general structure of your model and then create the floor in wood.
Then you will learn several types of finishes for your walls: latex paint, wallpaper and tiles. You will give the finishing touches to your walls creating enclosures, moldings and windows.
With the structure ready, you will begin to build the furniture, starting with a dresser and an armchair with lined cushions, and then creating wallpaper plants and accessories such as lamps, books and posters that will give the final touches to your space.
Finally, you will focus on photographing the space you have created. Julieta will give you lighting tips with homemade lights to get the perfect photo of your model.
Similar courses

-
Flexible deadline
-
2 hours
-
15 lessonsCertificate

-
Flexible deadline
-
2 hours
-
14 lessonsCertificate

-
Flexible deadline
-
2 hours
-
15 lessonsCertificate

