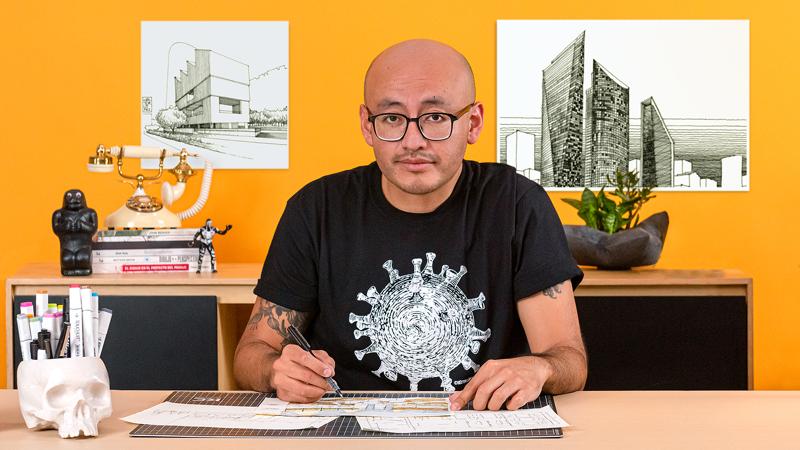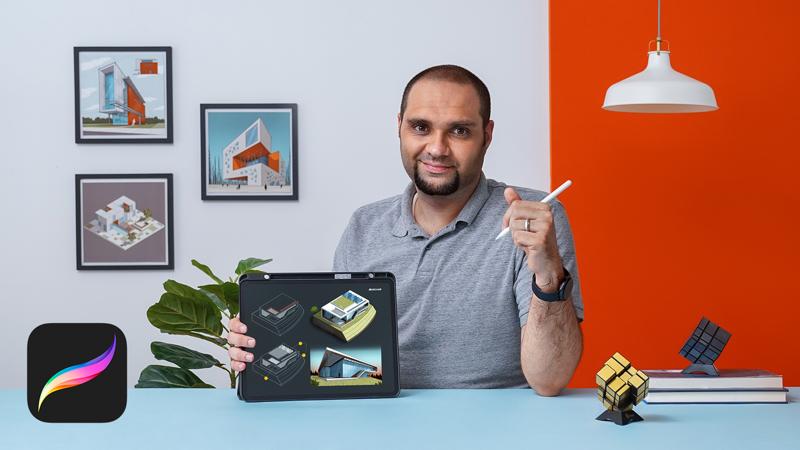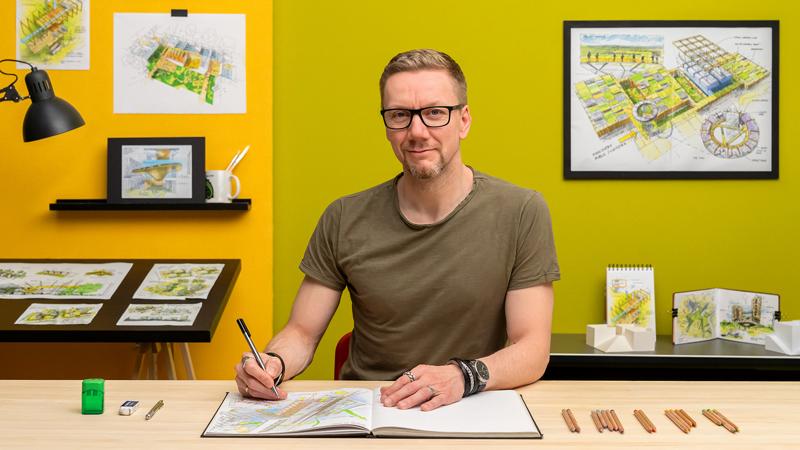Course overview
- Provider
- Domestika
- Course type
- Paid course
- Level
- Beginner
- Deadline
- Flexible
- Duration
- 2 hours
- Lessons
- 14 lessons
- Certificate
- Available on completion
- Course author
- Ehab Alhariri
-
Every building around you once had a long creative process behind its construction. With new illustration software like Procreate, creative processes have become easier, allowing more room for creativity and innovation. Renowned architect and digital artist Ehab Alhariri creates architectural sketches in Procreate that perfectly fit the needs and the budget of his clients.
In this course, Ehab teaches you his process for creating seamless architectural illustrations. Discover how to use the latest software to design, illustrate, and finalize visually striking architectural sketches with the dynamic and easy-to-use digital tools in Procreate.
Description
Meet Ehab, architect, designer, digital artist, and your teacher for this course. Hear about his creative journey, his love for architecture, and about the people who have influenced and shaped his work.
Get an overview of digital sketching and why it’s important for architecture. Learn about the various perspectives in architectural sketching, and how Procreate can make the process easier. Discover what dynamic compositions are and how they can make your work more interesting. Ehab then discusses light and shadows, and how they can elevate your sketch to give it more depth. Explore colors and textures, then learn drawing techniques to create elements like glass, metal, concrete, and more.
Dive into the illustration phase by sketching some rough drafts for two types of perspectives. Then transfer your final sketch into Procreate. Create a color palette and see how to add texture to your design. Implement a light source and create shadows.
Ehab then teaches you how to add effects to your illustration, and how to create a background. Using your sketch as a reference, Ehab guides you step-by-step through creating a design process diagram and enriching your illustration with realistic details. Finally, learn how to add your name or a logo to your composition, then produce a time-lapse video of your creative process. Wrap up the course by exporting and sharing your work!
Similar courses

-
Flexible deadline
-
2 hours
-
15 lessonsCertificate

-
Flexible deadline
-
2 hours
-
14 lessonsCertificate

-
Flexible deadline
-
2 hours
-
15 lessonsCertificate
