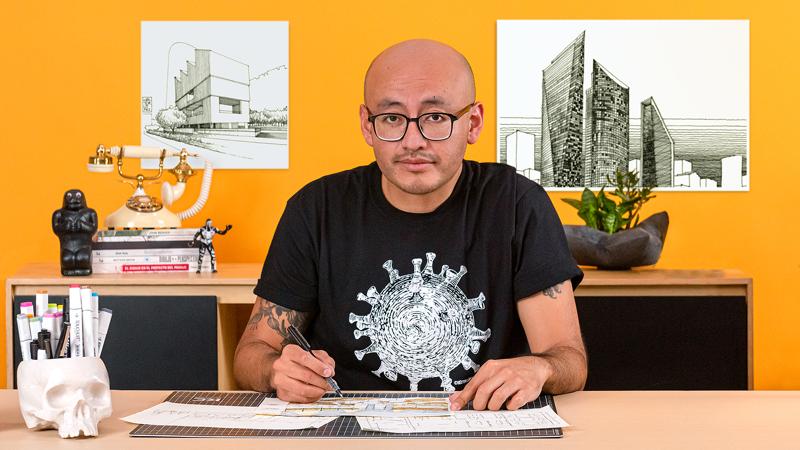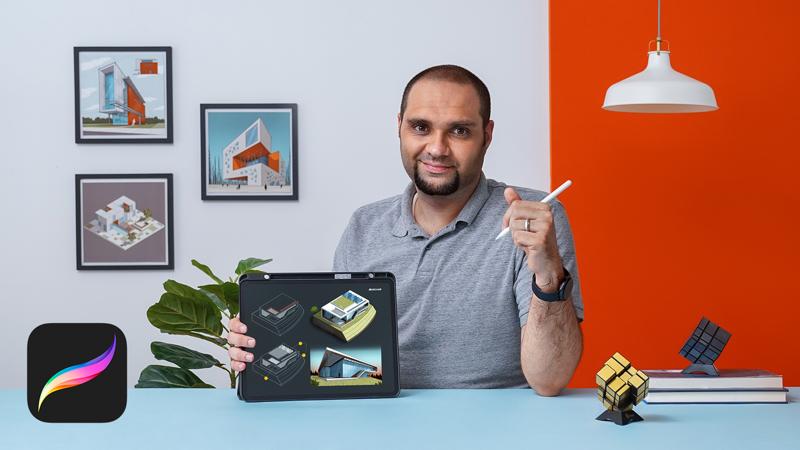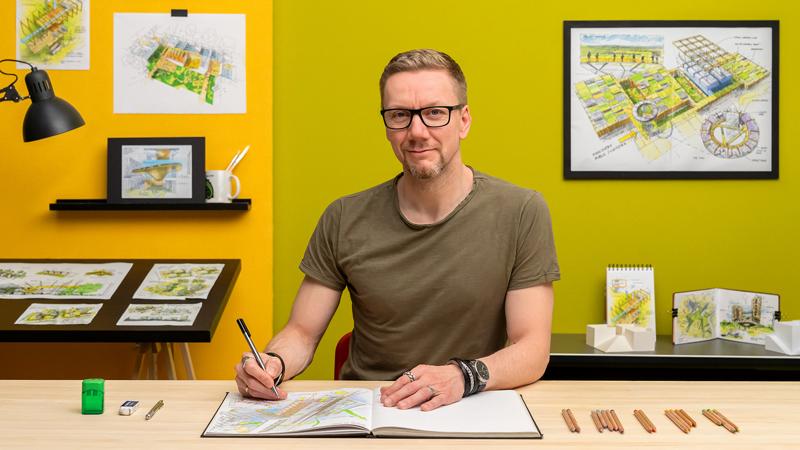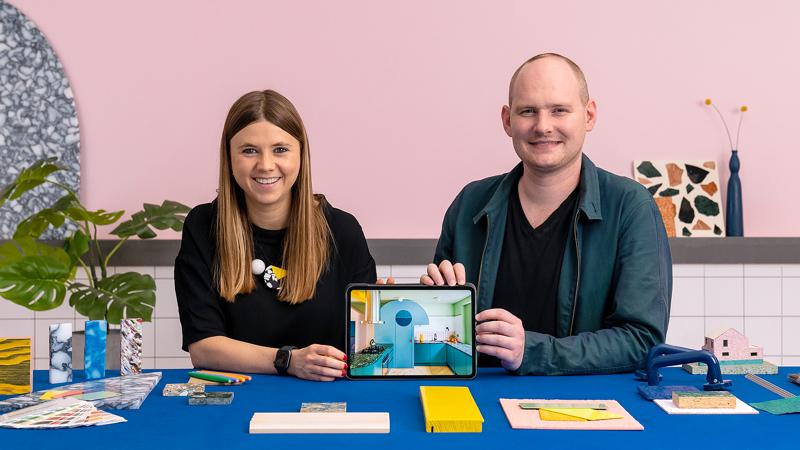Course overview
- Provider
- Domestika
- Course type
- Paid course
- Level
- Beginner
- Deadline
- Flexible
- Duration
- 3 hours
- Lessons
- 17 lessons
- Certificate
- Available on completion
- Course author
- Office S&M
-
The way we live our lives becomes our own narrative, and we can design spaces inspired by it. Award-winning architecture practice Office S&M specialize in designing spaces that elevate the everyday through drama and beauty. They’ve won numerous awards, including Building Design’s Young Architect of the Year, and Best Use of Materials at the New London Architecture Don’t Move, Improve! Awards. Their work has also featured in publications including The Guardian, and on the BBC.
In this course, Office S&M’s founders Catrina Stewart and Hugh McEwen teach you the skills to execute your own design projects and create, or recreate, an interior environment perfectly suited to the way you want to live. Learn what a spatial narrative is and how it informs your design decisions. Explore each part of the process involved in planning your space and bringing it to life, from color and material choices, to floor plans, through to managing construction. Tell your own story through your unique space.
Description
Get to know the founders of architecture practice Office S&M, Catrina Stewart and Hugh McEwen. They explain how their business came to be, and present Office S&M’s projects, and achievements. They also share the influences that have shaped their work and the designers who have inspired them.
Begin the step-by-step process of your final project, starting with understanding spatial design. Look at a variety of examples to help you decide on the creative story of your space. Understand how determining a narrative for your space helps to make choices and design a space that’s suited to how you want to live. Catrina and Hugh then take you through the tools for the course, from physical materials to software, and their uses. Learn how to write a brief for a design project using an Office S&M project as a guide. Then see how to turn a written brief into a visual map, or ‘spatial brief’ by drawing out your plan.
Dig deeper into what a spatial narrative is, and learn how moving through and living in a space can impact the occupant. Take the written and spatial brief from earlier in the course to start designing the structural specifics, such as floor plan proposals, with your spatial narrative in mind. Find solutions to any issues that arise in the spatial brief, and imagine how the future space will feel by sketching out a more detailed plan. Catrina and Hugh lead you through each part of the development of your design; from color schemes and materials, to accent features, furniture, and lighting.
Learn the specifics of how to manage the process of the build. Get a breakdown of the important areas involved in turning your plan into reality. Catrina and Hugh provide guidance on cost plans, ordering, contracting and working with builders, supervising construction, and planning timelines. Use a design program to bring your work together and create your final deck - the pack of information to send to builders.
Receive advice on any issues your design project may face and how to solve them. End the course with tips on sharing and promoting your work through social media, ways to get your work seen in publications, and how to produce a press release.
Similar courses

-
Flexible deadline
-
2 hours
-
15 lessonsCertificate

-
Flexible deadline
-
2 hours
-
14 lessonsCertificate

-
Flexible deadline
-
2 hours
-
15 lessonsCertificate

