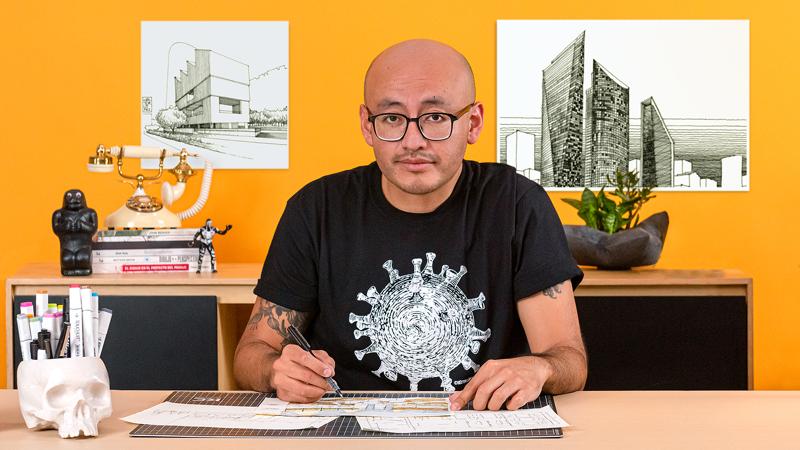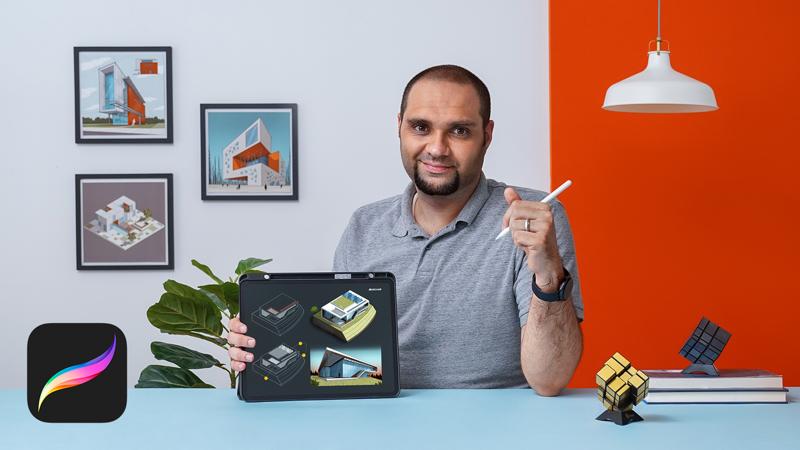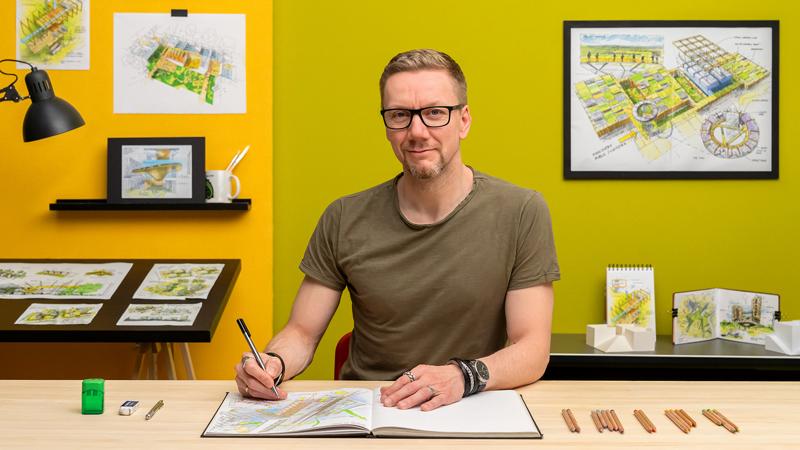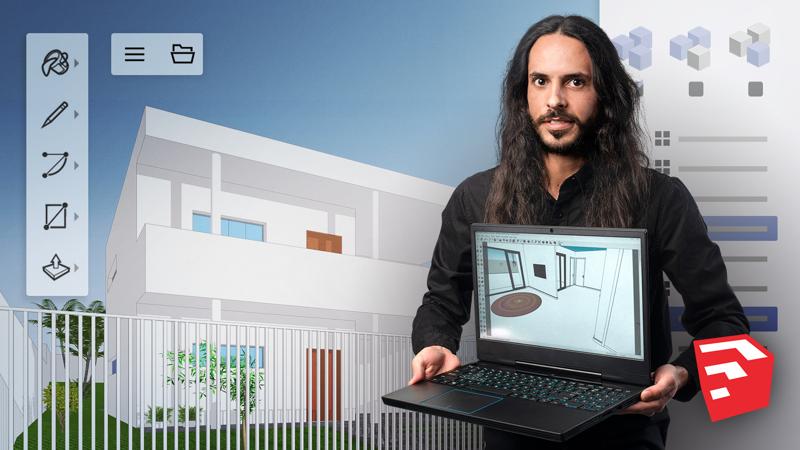Course overview
- Provider
- Domestika
- Course type
- Paid course
- Level
- Beginner
- Deadline
- Flexible
- Duration
- 5 hours
- Lessons
- 30 lessons
- Certificate
- Available on completion
- Course author
- Guilherme Coblinski Tavares
-
SketchUp is one of the leading programs for architecture, landscape, and interior design and is the perfect tool for designers who want fast solutions with appealing aesthetics for their projects.
Master 3D modeling techniques in SketchUp with this 6-course Domestika Basics. Designer and computer graphics professor Guilherme Coblinski teaches you how to create professional designs for products, interior spaces, architecture, and landscapes.
Start with the basics and learn how to install SketchUp on your computer and navigate the program's interface and main features. Get acquainted with its basic design tools and modeling templates and see how to group objects and components.
In the second course, explore tool properties and modifiers. Start by examining the different drawing tools and experiment creating circles, arcs, and polygons. Next, learn how to rotate and move objects and use the Follow Me, Scale, and Solid tools to trim and join objects.
In the third course, discover how to use materials to give your models a realistic look. Organize your materials in a custom library and learn how to create, apply, and rotate textures. Guilherme also teaches you how to manage and arrange the textures you've modified.
Tackle some more complex concepts in the fourth course with architectural modeling. Using guide lines, build walls and a ground floor for your structure and learn how to import references from an AutoCAD file. Next, design the doors, windows, floors, and stairs.
In the fifth course, focus on decoration and landscapes beginning with an introduction to 3D Warehouse and the topography tool. Then, create a volumetric study with geo-location references to analyze shadows and light in your model. Finally, use object modifiers to decorate your environment.
In the sixth and last course, let your creativity run wild and search for the angles that best suit your project. Guilherme shows you how to generate images and videos in SketchUp so you can create impressive interior and exterior spaces and present your project with the right style.
Description
Similar courses

-
Flexible deadline
-
2 hours
-
15 lessonsCertificate

-
Flexible deadline
-
2 hours
-
14 lessonsCertificate

-
Flexible deadline
-
2 hours
-
15 lessonsCertificate

