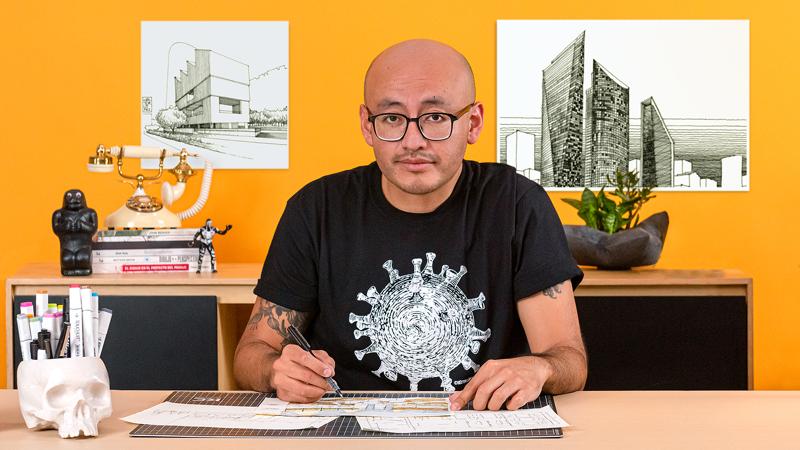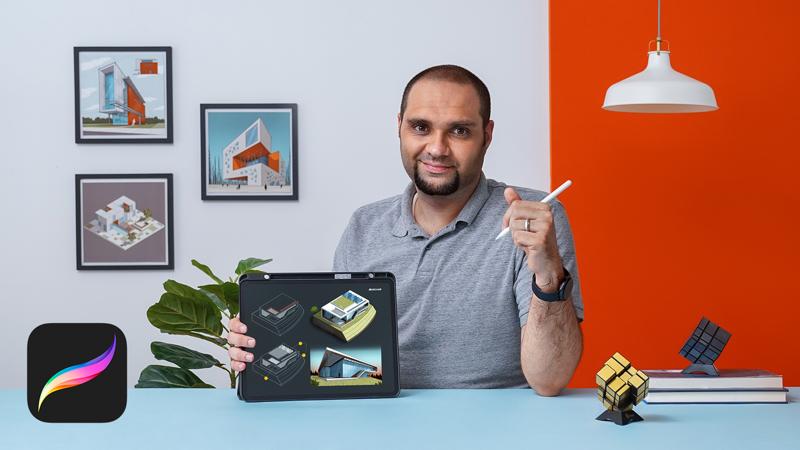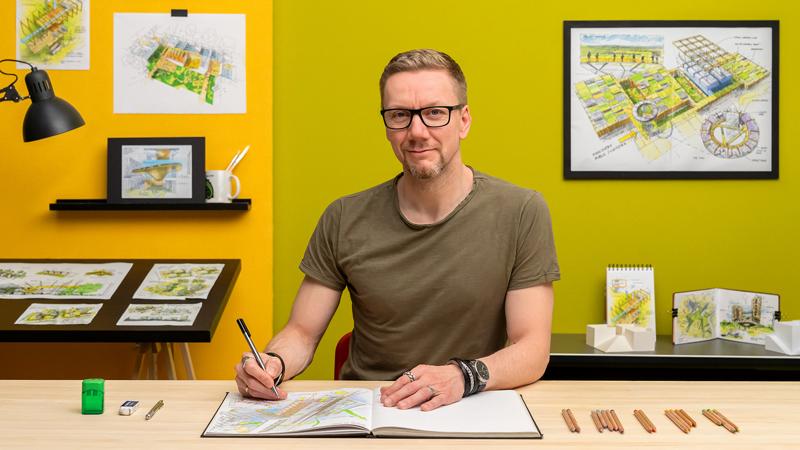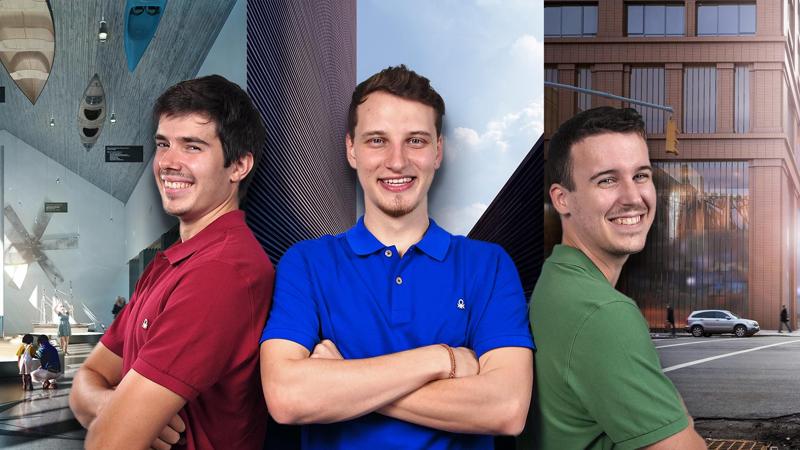Course overview
- Provider
- Domestika
- Course type
- Paid course
- Level
- Beginner
- Deadline
- Flexible
- Duration
- 4 hours
- Lessons
- 25 lessons
- Certificate
- Available on completion
- Course author
- Phrame
-
The Phrame Architecture studio works for important clients such as Acciona, Copcisa or the Catalan architect Ricardo Bofill and will teach you how to create high quality photorealistic images of an architectural space.
You will learn to use the 3D Studio Max program, its plugins, discover composition tricks, framing and how to integrate the project with Photoshop.
Description
You will begin by knowing the work of the Phrame team, their influences and what they are based on when searching for graphic references for their virtual spaces.
Below you will find some clues about 3D modeling when building the basic structure of a building (walls, pavement, ceilings, partitions). They will also guide you in the elaboration of carpentry work from scratch and create some details such as furniture to achieve a more realistic result.
Once the house is designed, you will create the environment closest to the house and a particular atmosphere.
At this point, it will be time to play with the composition and lighting of the final photo, the position of the camera and the basic VRAY presets to obtain fast images that allow light tests.
Later you will learn to texture the elements of the architecture and to define the environment by adding interior furniture (sofas, chairs, lamps, books, cups) to the scene.
Finally you will make the final retouching and postproduction in Photoshop to finish adjusting colors, contrasts, materials or adding people to the snapshot.
Similar courses

-
Flexible deadline
-
2 hours
-
15 lessonsCertificate

-
Flexible deadline
-
2 hours
-
14 lessonsCertificate

-
Flexible deadline
-
2 hours
-
15 lessonsCertificate

