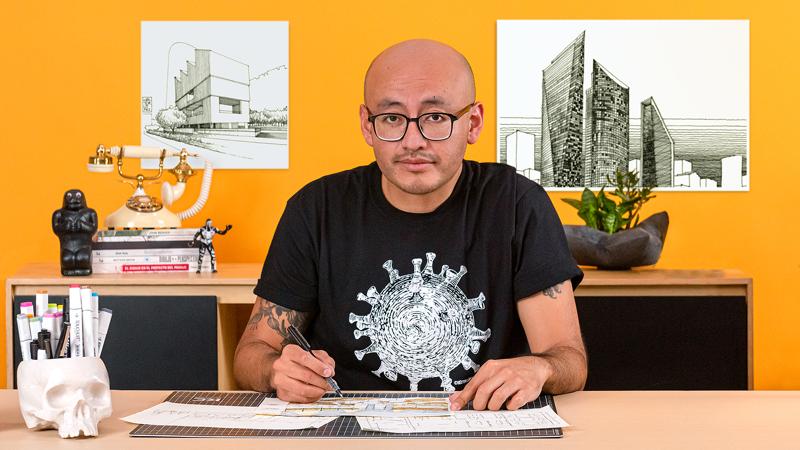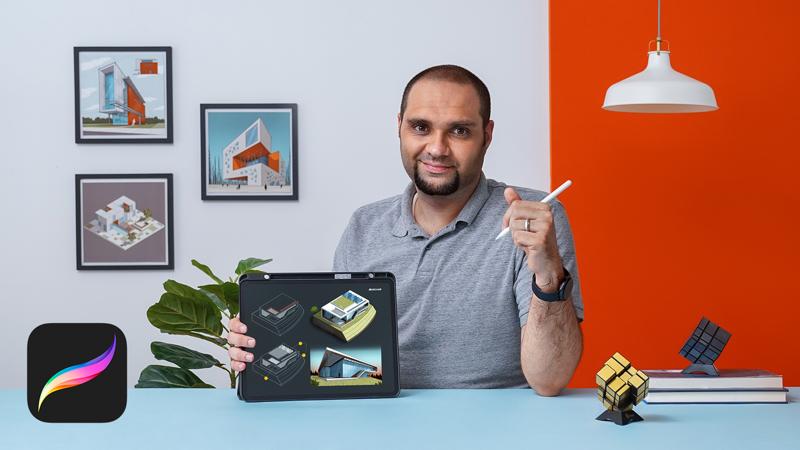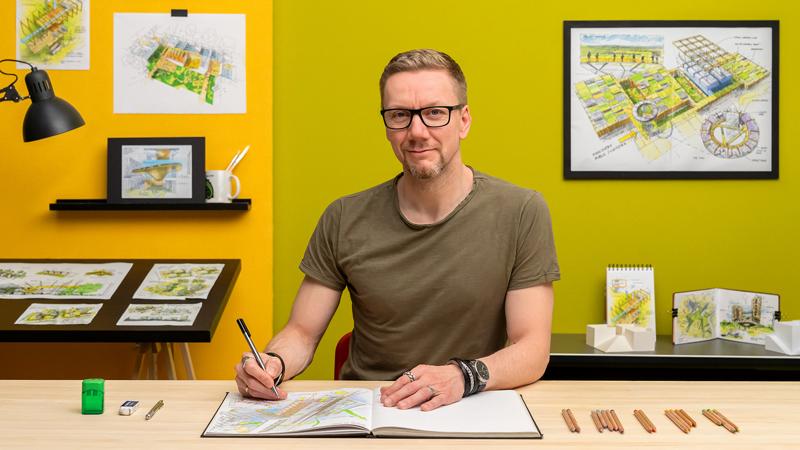Course overview
- Provider
- Domestika
- Course type
- Paid course
- Level
- Intermediate
- Deadline
- Flexible
- Duration
- 7 hours
- Lessons
- 33 lessons
- Certificate
- Available on completion
- Course author
- Milan Stevanović
-
Architectural visualization goes beyond creating realistic models of buildings — it’s a way to illustrate and inspire a new future. Milan Stevanović is an architect and artist who specializes in creating 3D models of buildings. As founder of A+ Studio, his aim is to help architects and developers present their work to investors and buyers in the best way possible.
In this course, Milan shares his industry expertise to hone your architectural illustration skills. Dive into 3ds Max and learn how to use its digital tools to shape, model, render, and retouch striking visualizations of the buildings you envision.
Description
Begin by getting to know Milan. He shares his professional background, and his experience with architectural visualization. See some photo references of his work before hearing about his influences and his sources of inspiration.
Discover the possibilities of 3D modeling by getting an overview of what it encompasses. Milan guides you through the 3ds Max interface, its digital tools and what they can do. Next, take a look at a client’s brief and understand how to interpret it. Then, start modeling the basic structure by exploring the process of importing and positioning different elements.
Milan guides you through the process of adding details in the surrounding space, as well as the interior elements like furniture, flooring, carpentry, and more. Learn how to create an exterior scene by modeling structures like outdoor stairs and adding texture.
Bring your architectural visualization to life by seeing how to set up the finalized scene. Learn how to adjust your illustration to manipulate camera positioning. Milan teaches you the basics of working with VRay presets, before exploring lighting materials and texturizing environmental details.
To wrap up the course, Milan shows you how to render your visualization and import it to Photoshop for the final details. He takes you step by step through adding the final touches, fixing errors, and even adding a dog! Hear Milan’s final tips on presenting your work and how to showcase it to clients.
Similar courses

-
Flexible deadline
-
2 hours
-
15 lessonsCertificate

-
Flexible deadline
-
2 hours
-
14 lessonsCertificate

-
Flexible deadline
-
2 hours
-
15 lessonsCertificate

