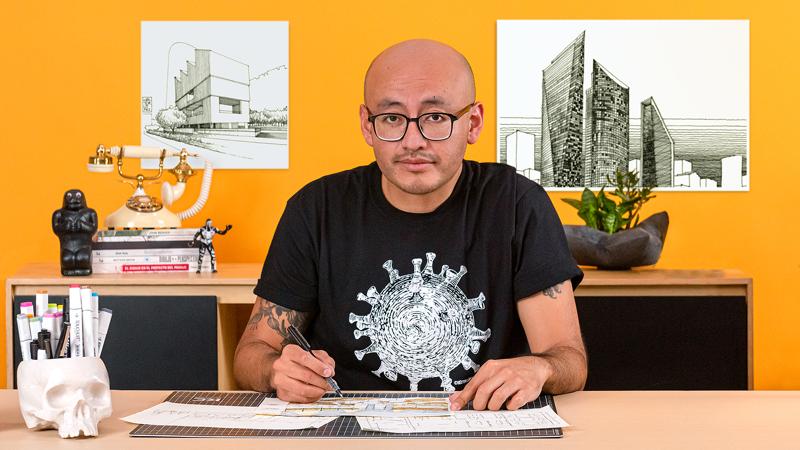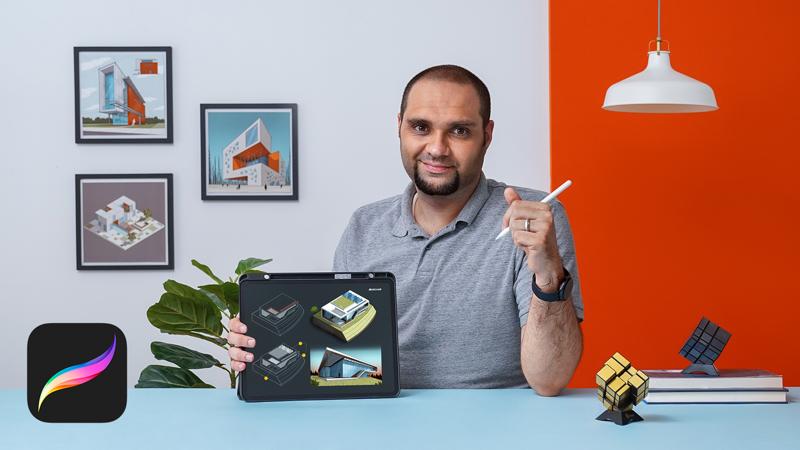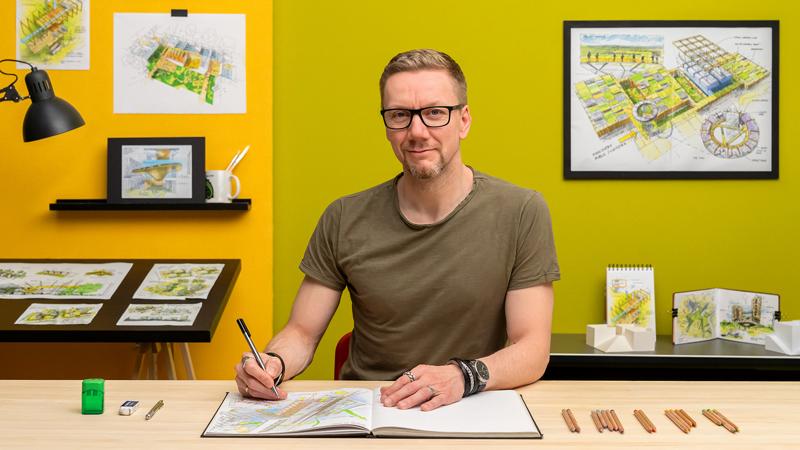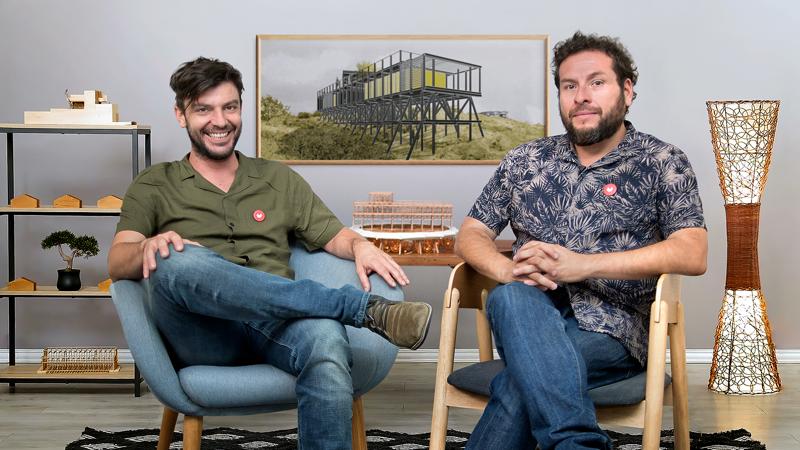Course overview
- Provider
- Domestika
- Course type
- Paid course
- Level
- Beginner
- Deadline
- Flexible
- Duration
- 2 hours
- Lessons
- 14 lessons
- Certificate
- Available on completion
- Course author
- Dx Arquitectos
-
Knowing how to highlight the presentation of your architectural project with a good graphic proposal can be a decisive factor when deciding whether to hire your services. Sergio Hidalgo and Germán Rodríguez, from DX Architects, are experts in combining the best of analog and digital techniques to create unique visualizations that explore new textures, contexts, and spaces.
In this course, learn how to combine different techniques to capture your ideas as an architect, creating a sheet with Adobe Photoshop for the presentation of an architectural draft. Go through all the stages of the process, starting from the sketch and models to the 3D visualization. You will be able to reach another level in the visualization of your projects by combining freehand drawing, photography, digital editing, and composition techniques.
Description
Start by getting to know Sergio and Germán, the architects at the head of the DX Architects studio, who tell you about their career, work methodology, and the main projects they have carried out. Then review their influences in the world of architecture.
Learn how to elaborate the presentation of an architectural project starting from 2 classic techniques in the development of a delivery: sketching—or volumetric schemes made by hand—and photographing physical models. See basic drawing, perspective, and photographic technique concepts.
Later, see how to edit both drawings and photographs in Adobe Photoshop under the criteria of graphic composition and using techniques such as painting, cropping, color saturation, contrast, textures, and filtering, among others.
Sergio and Germán show you how to import and edit a 2D plan in Photoshop and then in 3D, with an axonometric view and also in perspective. Work with different tools of this software such as importing objects (from other devices or scans) color hierarchy, partial transformation, valorization, composition, and order.
Finally, learn how to diagram the images previously worked on to create the final plate. See how to incorporate some principles of composition such as unity, tension, and color, to obtain an attractive sheet for the presentation of your architectural project.
Similar courses

-
Flexible deadline
-
2 hours
-
15 lessonsCertificate

-
Flexible deadline
-
2 hours
-
14 lessonsCertificate

-
Flexible deadline
-
2 hours
-
15 lessonsCertificate

