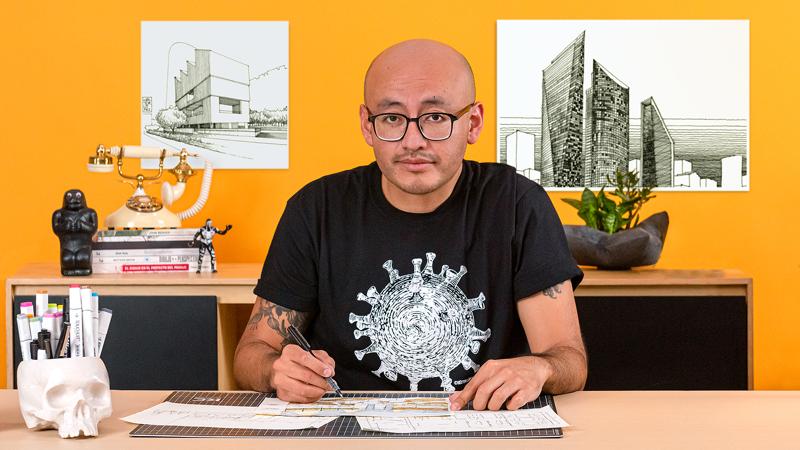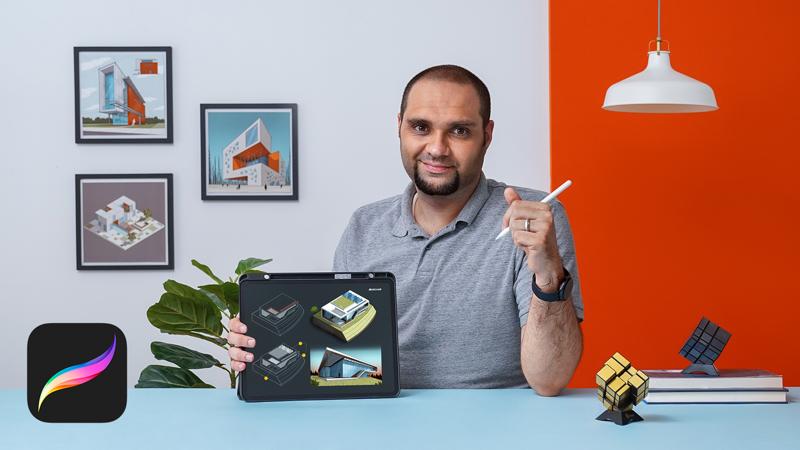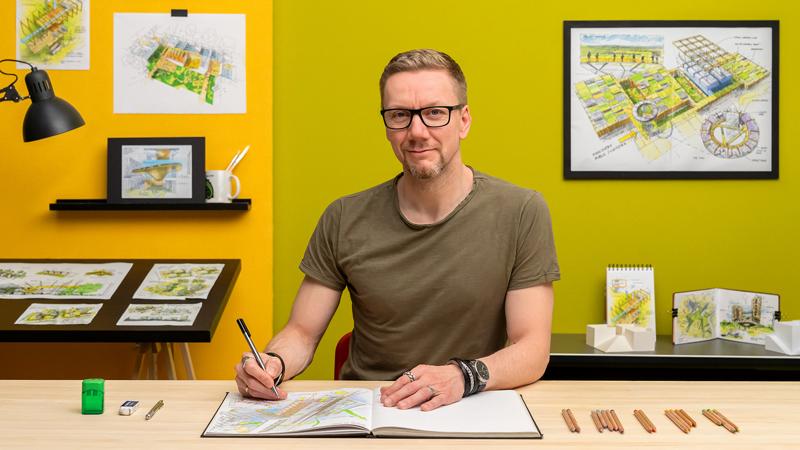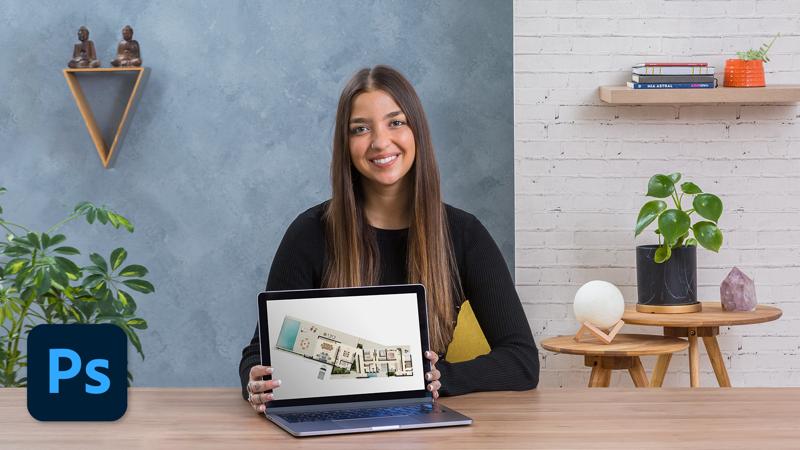Course overview
- Provider
- Domestika
- Course type
- Paid course
- Level
- Beginner
- Deadline
- Flexible
- Duration
- 3 hours
- Lessons
- 17 lessons
- Certificate
- Available on completion
- Course author
- María José Cilveti Espinoza
-
Are you up for the challenge of representing the essence and power of architectural projects? Architect María José Cilveti has worked for renowned studios like Cazu Zegers, Juan Carlos Sabbagh, and Mapaa Arquitectos. She guides you through her method for creating an eye-catching composition that combines nature and architecture in one expressive graphic piece.
In this course, learn to represent the different scales of an architectural project in an artistic and original way through postproduction in Adobe Photoshop. Create four images, starting with the general location map and ending with the more detailed plans, then look at editing and representation techniques that can take your postproduction projects to the next level.
Description
Start the course by getting to know María José Cilveti, who tells you a little more about her professional background and the importance of architectural visualization in presenting and selling any project. She also shares some of her greatest influences from the world of architecture.
Learn some key concepts and ideas for creating a high-quality graphic piece, such as the basic elements of an architectural plan, the color palette, and the 2D floor plan analysis. Find out how to search for inspiration by creating a mood board to pinpoint the look and feel of the project.
María José teaches you how to represent the different scales of a project using Photoshop. First, edit a general location map, then get into the master plan, adding vegetation and other elements to the surroundings.
Discover how to compose the site plan of a house by working on the landscape with more intricate techniques. Then, start editing an architectural floor plan.
María José shows you how to add depth with advanced shadows, light manipulation, and furniture adjustments. Take a look at some extra details that make the world of difference to your graphic visualization and use some of her handy tips to professionally export the project.
Similar courses

-
Flexible deadline
-
2 hours
-
15 lessonsCertificate

-
Flexible deadline
-
2 hours
-
14 lessonsCertificate

-
Flexible deadline
-
2 hours
-
15 lessonsCertificate

