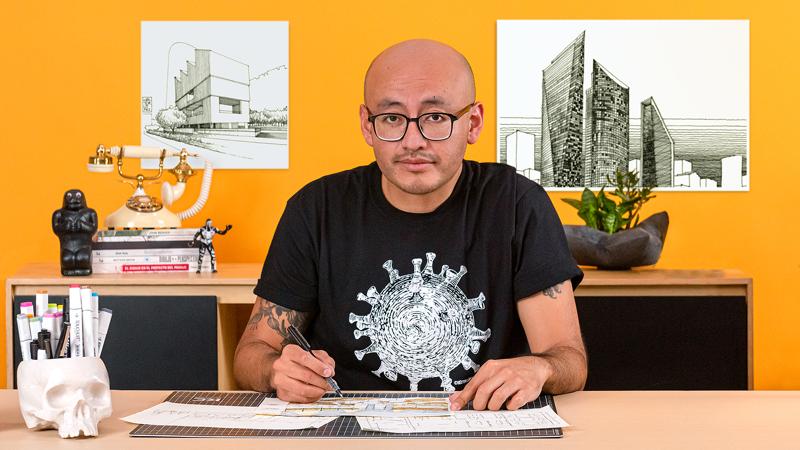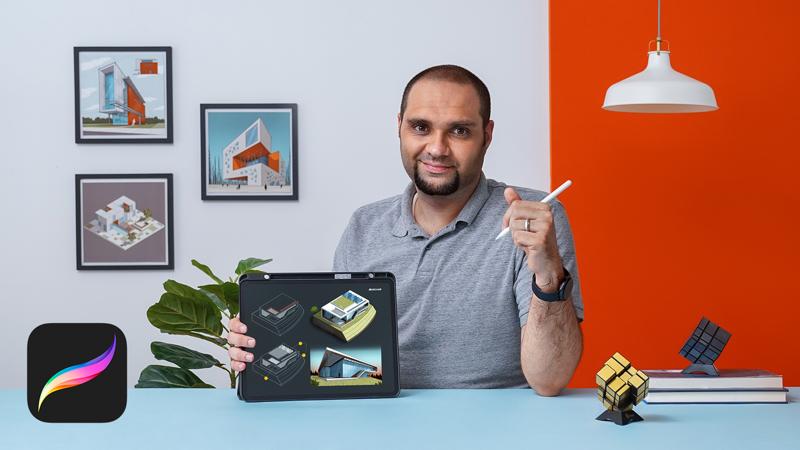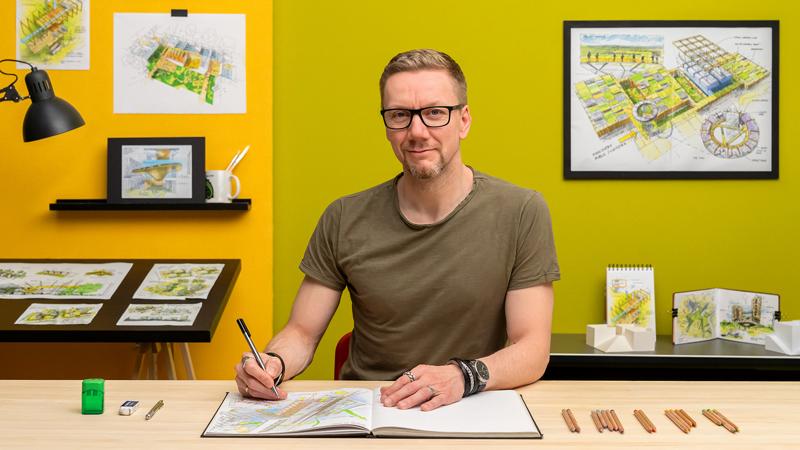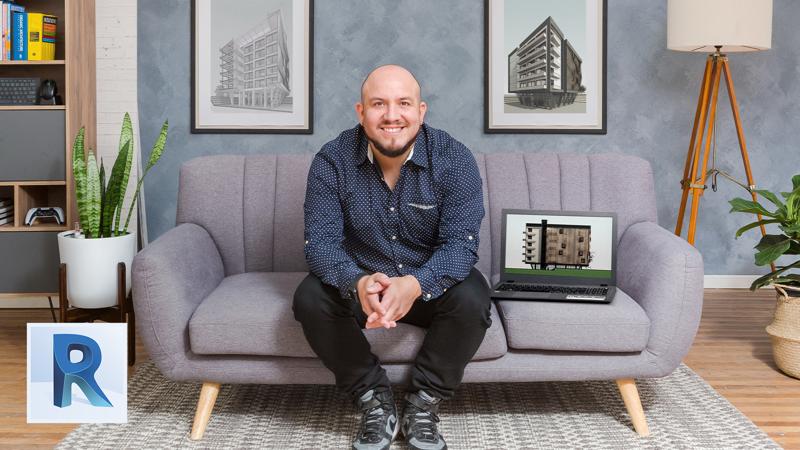Course overview
- Provider
- Domestika
- Course type
- Paid course
- Level
- Beginner
- Deadline
- Flexible
- Duration
- 6 hours
- Lessons
- 30 lessons
- Certificate
- Available on completion
- Course author
- Arturo Bustíos Casanova
-
A parametric building is a design that has been manipulated using parameters, where just one single variable has the power to completely change the end result. In this course, architect and Revit expert Arturo Bustíos Casanova teaches you how to use this powerful software to model these types of buildings.
Your teacher walks you through how to work on a six-floor parametric construction with four department types. Complete your final piece with images, videos, and different graphic views to infuse your project with personality and realism. If you'd like to learn more on the subject, you might also be interested in Arturo's previous course 3D Architectural Design and Modeling with Revit.
Description
Start the course by getting to know Arturo Bustíos Casanova a little better. He talks about some of his professional milestones as an architect and Revit expert and also shares some of the biggest influences on his creative development.
Get an overview of Revit's interface and commands. Learn how to design the department type using key categories such as "walls", "floor", and "ceilings". Create the kitchen using on-the-spot modeling commands and see how to convert the Revit file into an externally linked file for developing your parametric building.
Discover how to create different department types using your initial design. Model the floor type before recreating it on other floors until you reach the roof, where can add the finishing touches to the top part of the building. Then, make your way back down the building and model the staircase and elevator. Head down to the ground floor, where you model the interior spaces and structure. Wrap up the design by adding curtain walls and placing the building on its plot using "earthwork" revision and tables.
See how to give your parametric design a more solid identity by creating a corrugated, all-round facade with "in-place massing". Artuto provides you with predesigned templates to get graphic views such as exploited isometrics, 3D views, elevations, videos, and floor views to help make your final project as impressive as possible.
Similar courses

-
Flexible deadline
-
2 hours
-
15 lessonsCertificate

-
Flexible deadline
-
2 hours
-
14 lessonsCertificate

-
Flexible deadline
-
2 hours
-
15 lessonsCertificate

