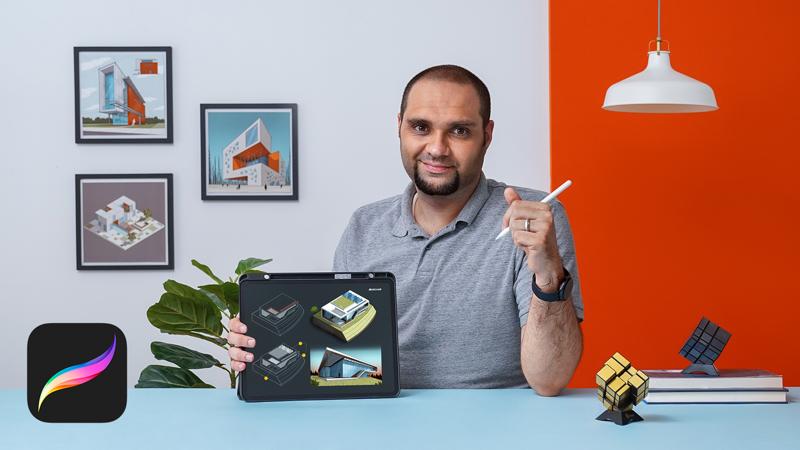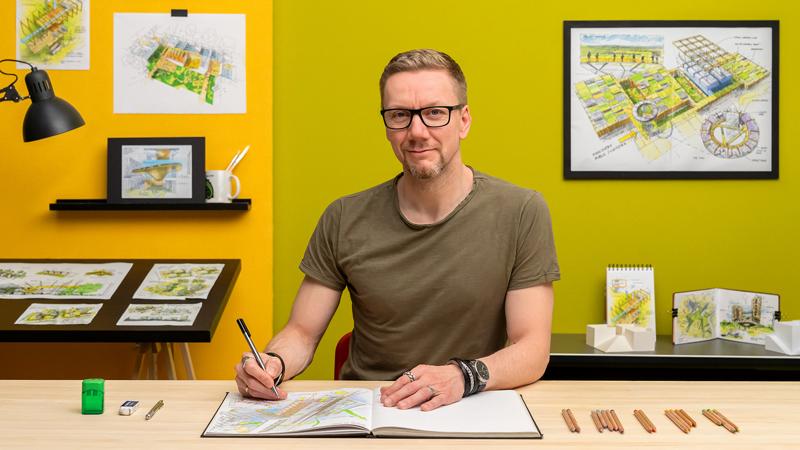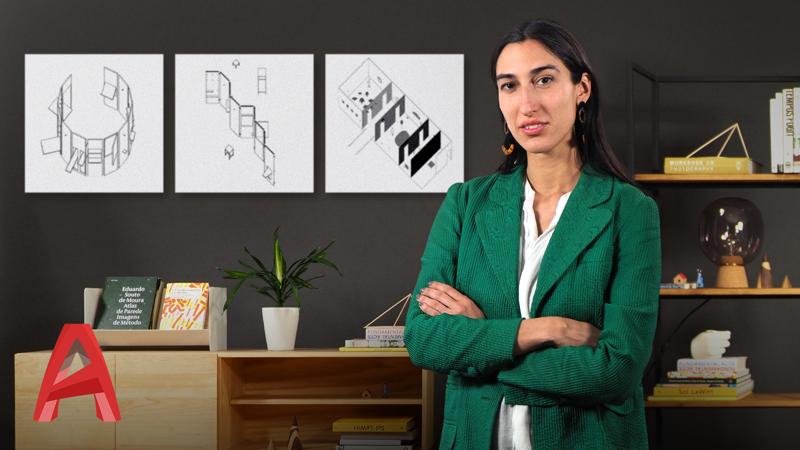Course overview
- Provider
- Domestika
- Course type
- Paid course
- Level
- Beginner
- Deadline
- Flexible
- Duration
- 4 hours
- Lessons
- 23 lessons
- Certificate
- Available on completion
- Course author
- Isabel Martínez
-
Architecture and AutoCAD: two concepts that have been inevitably united since the first version of the famous design software was launched in 1982. Even after more than twenty versions, AutoCAD continues to be the most used architectural drawing program.
With the help of Isabel Martínez, a Spanish architect based in Mexico, learn how to take your first steps into AutoCAD, from the installation to drawing your first architectural design project.
Description
Start the course by getting to know Isabel, the projects she has worked on, and her influences in architecture and contemporary art.
If you haven’t yet installed AutoCAD, Isabel guides you through the process before giving a quick overview of the interface, the workspace, and the main tools. She works on Mac, but also shows you the keyboard shortcuts for Windows so you can easily work on either.
Learn how to configure the units of measurement you want to use, see how to select and modify elements, and make your first basic drawings. Once you’re familiar with the software, get started on your project: drawing Petit Cabanon by Le Corbusier. Before you do, Isabel shows you the measurements and some reference photos while accompanying you through the first steps.
Discover the more advanced drawing tools to help you create the perimeter wall and flooring of your plans.
See how to insert external images into your project to include as references. Understand the meaning of “model space” and “space layout”. Then, learn how to design the poster with the project information, as well as the graphic scale and indications of elevations and cross sections.
Next, learn what axonometric perspective is and how to draw it. In the last AutoCAD lesson, Isabel shows you how to configure your document for the final printing of your project, from the layout of your files, to configuring the color and thickness of your pens and choosing the right type of paper for printing different types of projects.
Finally, do a quick review of the web and mobile versions of AutoCAD, learning how they can be used to work remotely.
Similar courses

-
Flexible deadline
-
2 hours
-
15 lessonsCertificate

-
Flexible deadline
-
2 hours
-
14 lessonsCertificate

-
Flexible deadline
-
2 hours
-
15 lessonsCertificate

