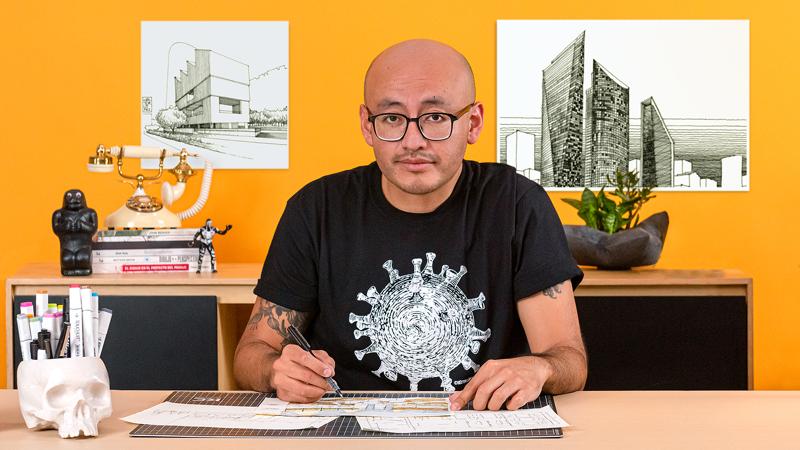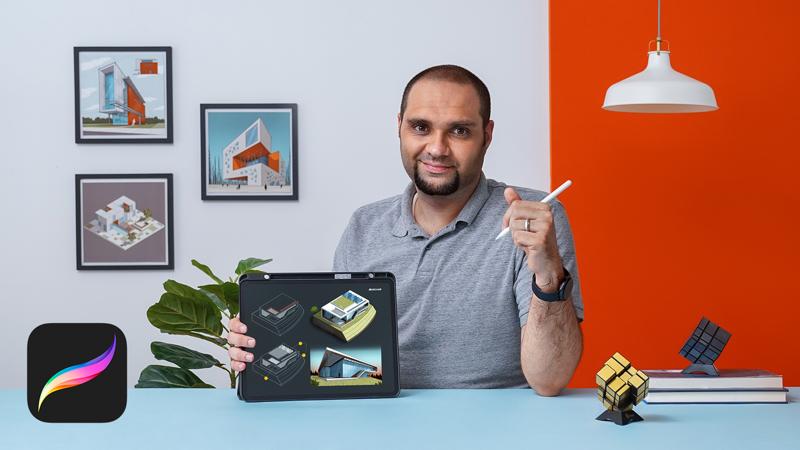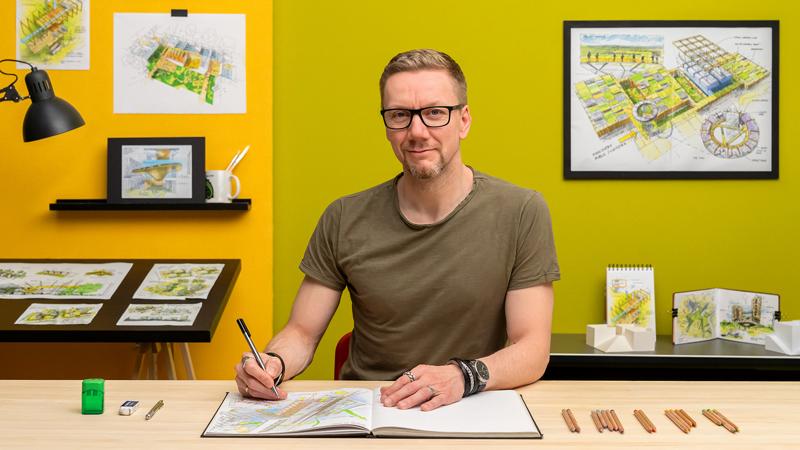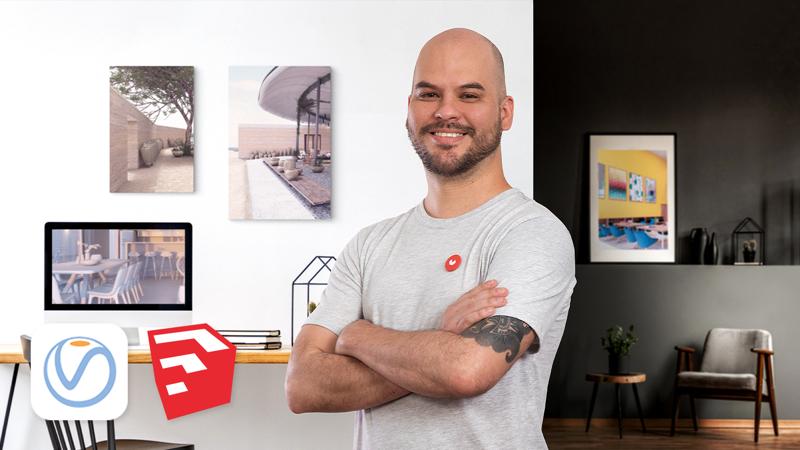Course overview
- Provider
- Domestika
- Course type
- Paid course
- Level
- Beginner
- Deadline
- Flexible
- Duration
- 2 hours
- Lessons
- 16 lessons
- Certificate
- Available on completion
- Course author
- Giancarlo Pava Durand
-
The key to designing realistic architectural renders is all in the details. Giancarlo Pava, architect and ArchViz expert, teaches you everything you need to know to bring your interior design projects to life using SketchUp and V-Ray.
In this course, learn how to create renders for interior architectural projects. Discover the secrets to architectural visualization and master lighting, textures, and materials to create an impressive final image.
Description
Start the course by getting to know Giancarlo Pava. He tells you about his experience in architectural visualization and shows you some of his biggest influences.
In the next unit, jump straight into the V-Ray Next interface and learn how it works, how to adjust basic settings, and where the main tools are located. Then, use the plug-ins your teacher recommends to clean up and optimize your 3D model. Download your first component from 3D Warehouse and learn how to use the camera to find the best angle for your scene.
Now it's time to focus on lighting. Discover how to create natural lighting using an HDRI map and how to control artificial lighting using the render engine's built-in tools.
Next, learn about textures and how to apply them to objects in your scene using simple tools. Work with basic materials like wood, glass, cloth, and metal. Use texture maps to create blemishes and raised surfaces to give your image a realistic look.
Finally, make some last-minute adjustments in V-Ray Next and create your final render. Open your render in Photoshop, retouch important details in your image, and then break it down into layers with render elements for a more organized editing process. Giancarlo wraps up the course with some tips on how to use Camera Raw and prepare your render so you can share it with the world.
Similar courses

-
Flexible deadline
-
2 hours
-
15 lessonsCertificate

-
Flexible deadline
-
2 hours
-
14 lessonsCertificate

-
Flexible deadline
-
2 hours
-
15 lessonsCertificate

