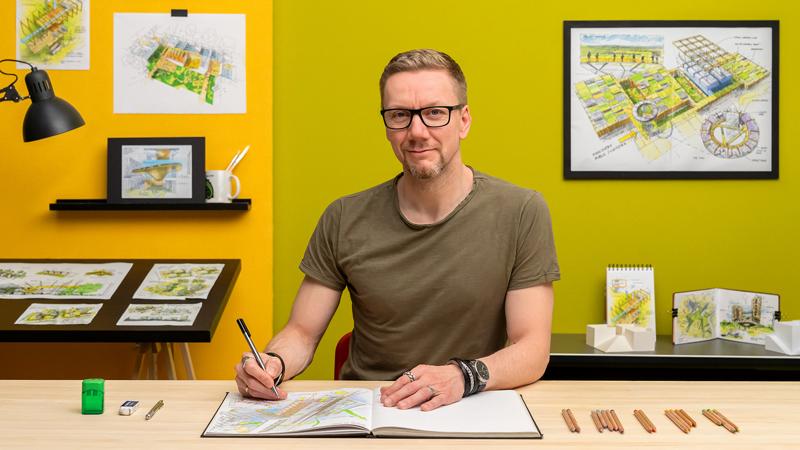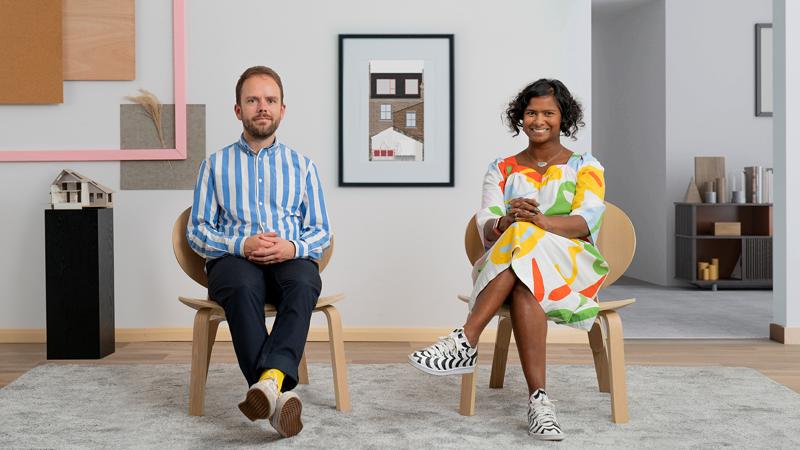Course overview
- Provider
- Domestika
- Course type
- Paid course
- Level
- Beginner
- Deadline
- Flexible
- Duration
- 1 hour
- Lessons
- 12 lessons
- Certificate
- Available on completion
- Course author
- nimtim architects
-
Building a home extension can be a subtle addition, or a radical change. It all depends on your vision, and how you interpret it through your designs. Tim O’Callaghan and Nimi Attanayake, founders of Nimtim Architects, believe in creating sustainable and playful designs that reflect the personality of those who live in them.
Named one of 20 Architects to Watch by Wallpaper* Magazine, a leading architecture publications, Nimi and Tim are here to give you their insider tips and demonstrate their holistic approach to architecture. Discover how to transform an existing space by identifying its strengths and translating its new design in a 3D visualization.
Description
Begin by getting to know Tim and Nimi. They share with you their professional journey that led them to found their architecture firm, which has become well known for its playful transformations of homes around London. Hear about the architects and projects that have inspired them.
Get an overview of what an extension and transformation are in the world of architecture. Then take a look at Nimtim’s approach to their projects and how it differs from others. Then, Nimi and Tim walk you through the ideas of measurement and proportion to deepen your understanding of how architects work with scale.
Delve into an example project of a home transformation. Start by setting the brief, as Nimtim demonstrates how they prepare theirs. Learn how to analyze the opportunities and constraints of the project before creating your design options. Switch over to AutoCAD and SketchUp as Nimtim shows you different ways to represent your designs with 3D visuals. Then see how Nimtim incorporate precedents and materials when presenting projects to clients.
Nimi and Tim then take you through the last steps. Learn how to prepare the final report for your client before seeing how they usually present theirs. They walk you through their process when moving forward with a design with a client. Wrap up the course by learning how to finalize and refine your final design.
Similar courses

-
Flexible deadline
-
2 hours
-
15 lessonsCertificate

-
Flexible deadline
-
2 hours
-
14 lessonsCertificate

-
Flexible deadline
-
2 hours
-
15 lessonsCertificate

