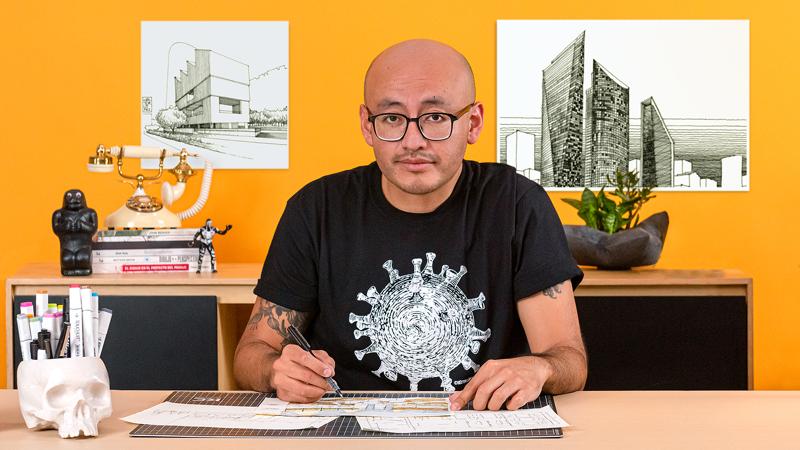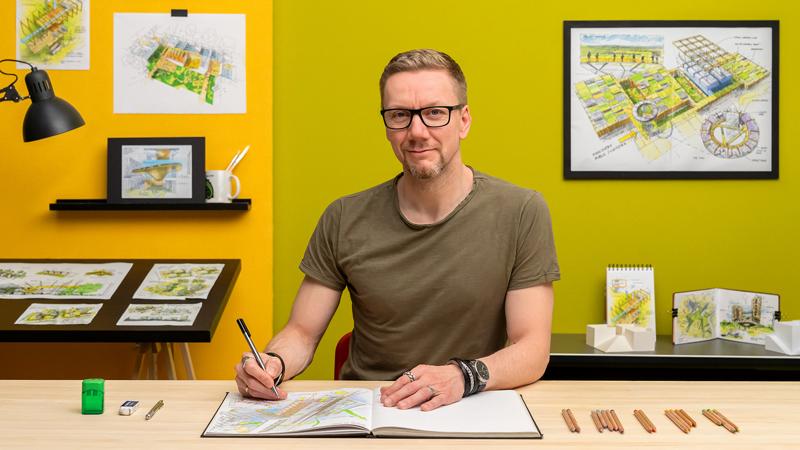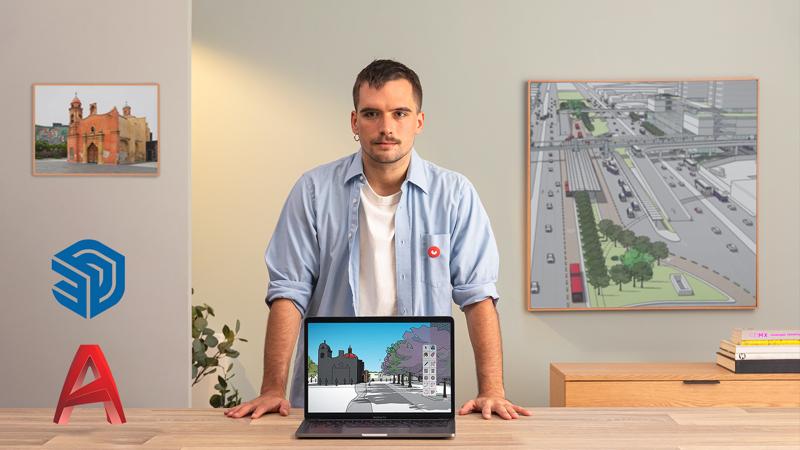Course overview
- Provider
- Domestika
- Course type
- Paid course
- Level
- Beginner
- Deadline
- Flexible
- Duration
- 2 hours
- Lessons
- 15 lessons
- Certificate
- Available on completion
- Course author
- Bruno Arancibia
-
Whether designing furniture or a train station, architect Bruno Arancibia always sets out to improve people's lives with his work. Bruno shares his passion for urban analysis and teaches you how to understand city spaces so you can design solutions that are a perfect fit.
In this course, learn how to document and recreate cityscapes such as squares, streets, and gardens using AutoCAD and SketchUp. By the end, you'll have the tools and knowledge to remotely deliver architectural designs that are fully adapted to the site and surrounding environment.
Description
To begin, Bruno Arancibia introduces himself and tells you about his professional experience in different fields related to architecture and design. He also shares some of the sources of inspiration that have influenced his personal creative approach.
Lay the groundwork for your project and do some preliminary research on the space you've chosen by compiling photos and street-level views. Then learn how to search for and download site plans that are available in online libraries such as BiblioCAD.
Once you've gathered all your reference materials, start "tracing" the general site plan in AutoCAD and follow up with the cross sections. Move on to the finer details and add elements of the urban landscape to your design as well as the cross sections you just created.
Next, import your plans into SketchUp and see how to use several plug-ins to improve your efficiency while working. Now it's time to create your 3D model. Start with the ground elements, continue with context buildings, and then learn how to tackle more complex designs with some help from your teacher.
Finally, Bruno teaches you how to quickly add life and atmosphere to the space you've been designing before explaining how to create scenes with distinct features and export views in different formats.
Similar courses

-
Flexible deadline
-
2 hours
-
15 lessonsCertificate

-
Flexible deadline
-
2 hours
-
14 lessonsCertificate

-
Flexible deadline
-
2 hours
-
15 lessonsCertificate

