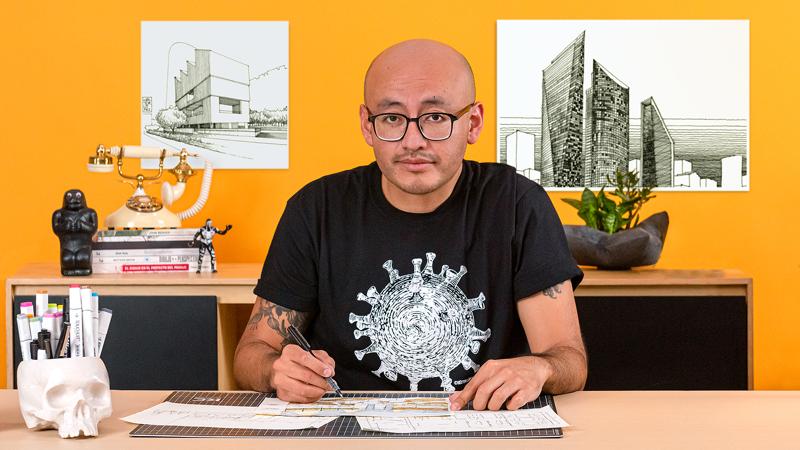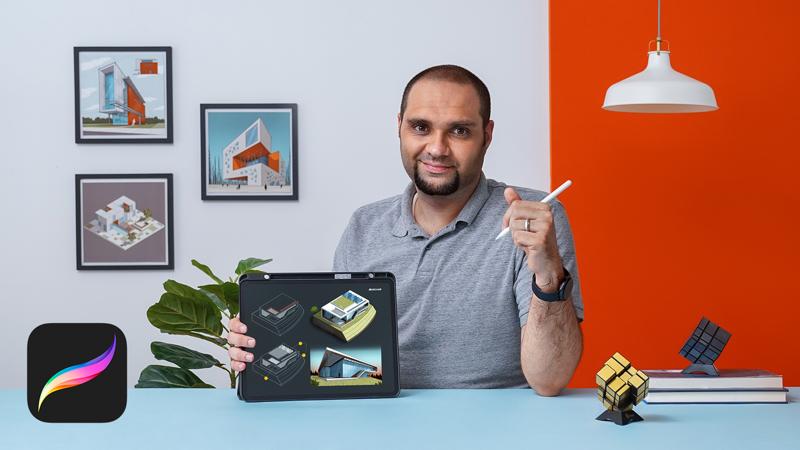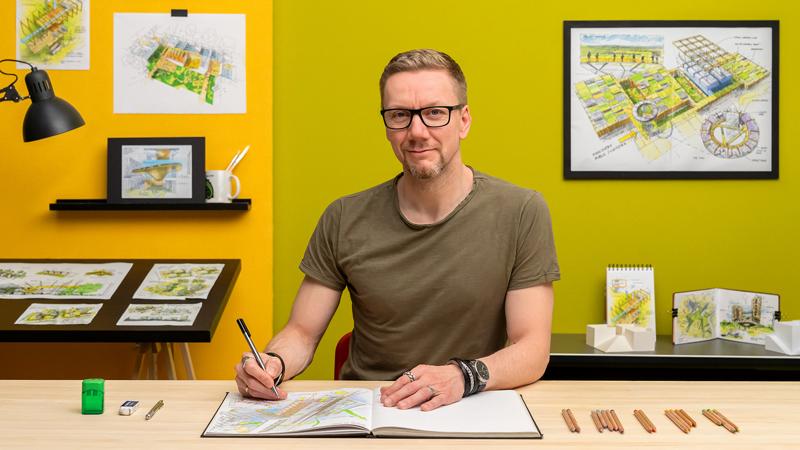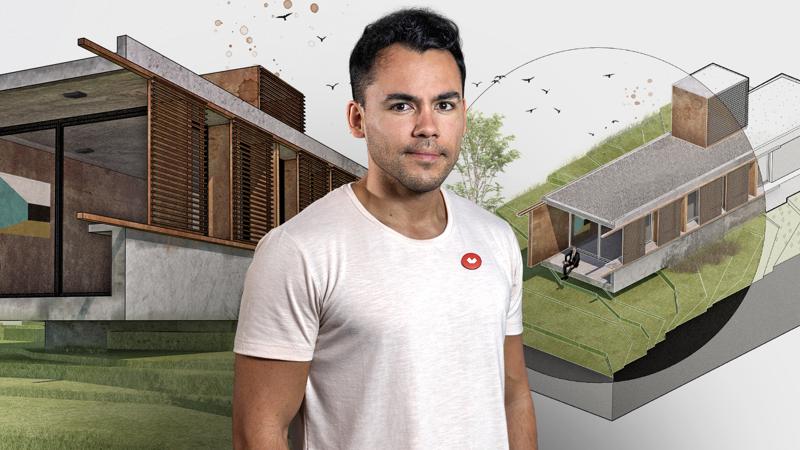Course overview
- Provider
- Domestika
- Course type
- Paid course
- Level
- Beginner
- Deadline
- Flexible
- Duration
- 4 hours
- Lessons
- 22 lessons
- Certificate
- Available on completion
- Course author
- Fernando Neyra Moreta
-
If you want to present your architectural projects with a certain level of creative and artistic flair, architect and illustrator Fernando Neyra is the most suited person to guide you, through a technique that has been chosen by clients such as Gehl Architects, Aeroméxico and Studio Precht, to give visual panache to their projects. His main objective is to convince and transmit the final result of architectural work to the end client, putting forward the creative process that the project represents. In this course, you will discover his step-by-step method.
You will learn to generate an illustrated presentation of an architectural project, focusing on 2 aspects: axonometric and pedestrian, to enable you to communicate the idea behind an architectural project, with a more artistic approach.
Description
Start off by getting to know Fernando, his professional background and what he devotes most of his time to today, and why. He will share some illustrations of his most renowned recent work, as well as share his main influences and sources of inspiration.
Learn how to give 3D volume to your 2D architectural projects from AutoCAD. For this, you’ll upload your 2D blueprints on SketchUp and start modeling all the structural elements of your architectural objects (house, building or other) from your project, including the furniture from the main areas of your project.
Configure the textures of your materials to give more character to your project, conveying enough realism through the medium of illustration.
You’ll see how to compose a basic rendering configuration: an axonometric for VRay using SketchUp, and a perspective view with Lumion, that will help create a scene that’s easier and more efficient. You will learn how to edit the illustrations for both views or angles.
Fernando will explain how to use all the channels and image formats that will give you a render base, and how to import it to Photoshop. You will apply alterations and filters to unify the entire composition into one whole piece.
Next, learn how to prepare your content and share your architecture projects on Instagram, by using your illustrations.
Similar courses

-
Flexible deadline
-
2 hours
-
15 lessonsCertificate

-
Flexible deadline
-
2 hours
-
14 lessonsCertificate

-
Flexible deadline
-
2 hours
-
15 lessonsCertificate

