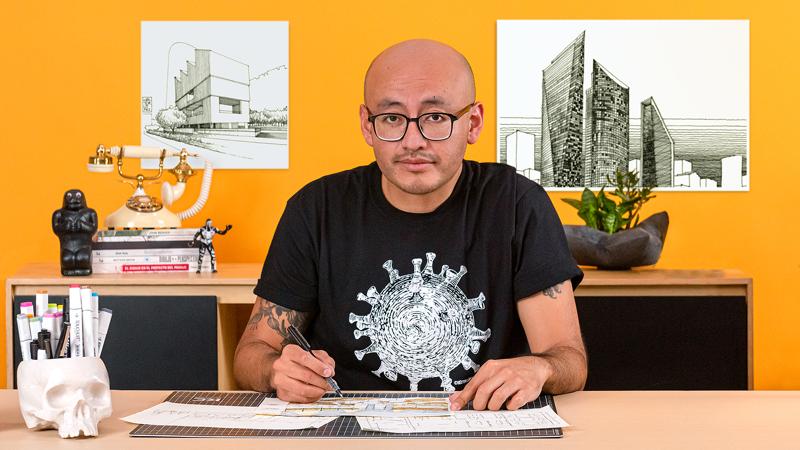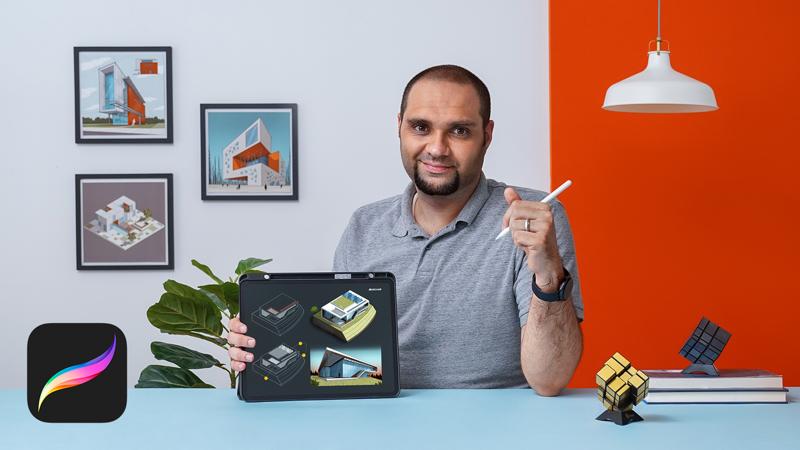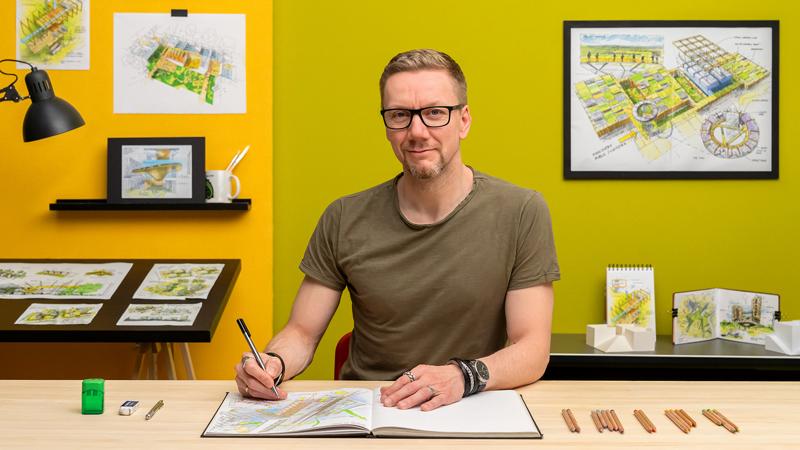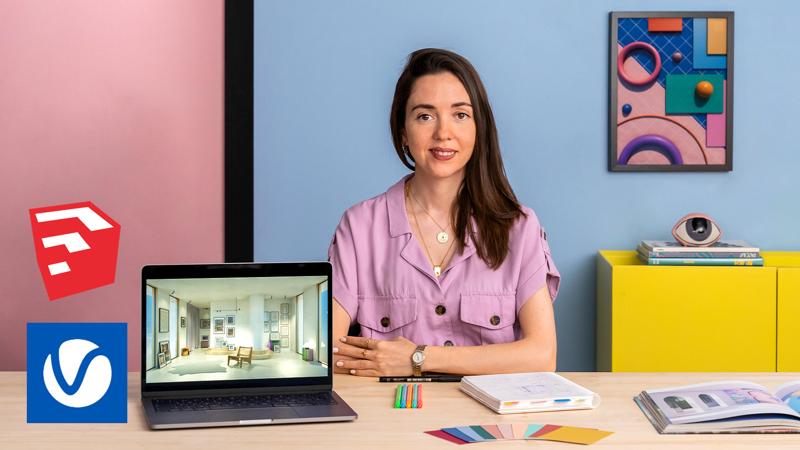Course overview
- Provider
- Domestika
- Course type
- Paid course
- Level
- Beginner
- Deadline
- Flexible
- Duration
- 3 hours
- Lessons
- 17 lessons
- Certificate
- Available on completion
- Course author
- Ana de Santos Díaz
-
The world of 3D design allows you to make your mock-ups a reality in record time without any budget limitations. Ana de Santos, interior designer specialized in 3D modeling, stands by this statement as she teaches you how to create architectural mock-ups to present your artistic projects professionally using 3D design techniques in SketchUp and V-Ray.
Learn to design 3D mock-ups of spaces such as homes, businesses, or galleries that burst with life, energy, and your own personal style. Apply Ana’s techniques to carefully craft every detail, from the preliminary sketch of your idea to the final render.
Description
Start by getting to know Ana de Santos as she tells you about her professional career in the world of interior design, shows you her most representative work, and discusses her influences and sources of inspiration when tackling a project.
Next, learn what a mock-up is and how it’s used by taking a look at some examples and analyzing the various types. Get to work on your final project by preparing your first sketch and, once you have a firm grasp of all the details, develop a 3D model via an imported AutoCAD file.
Continue working on your final project by further refining your mock-up. Learn how to add materials, furniture, or decorative pieces and position the camera with full control over the perspective and angle.
Once your mock-up is ready, start the most important part of the entire process by adding your product to the scene. Learn to model right within SketchUp or import a file from another 3D modeling software. Last, fine-tune the lighting and follow Ana’s guidance to make adjustments and finalize your render.
By the end of this course, you’ll know how to create a mock-up, starting with an initial sketch and working your way up to a visually attractive and realistic render.
Similar courses

-
Flexible deadline
-
2 hours
-
15 lessonsCertificate

-
Flexible deadline
-
2 hours
-
14 lessonsCertificate

-
Flexible deadline
-
2 hours
-
15 lessonsCertificate

