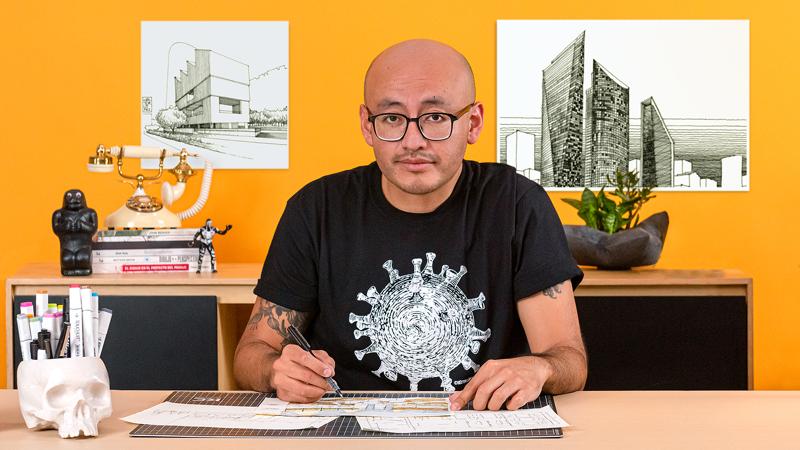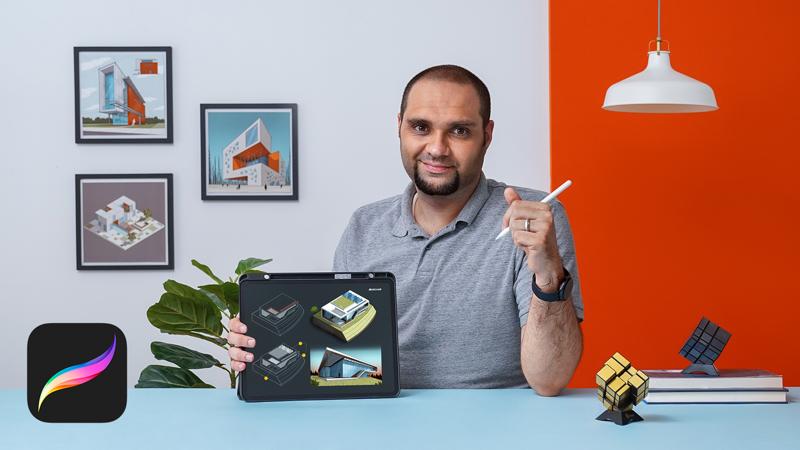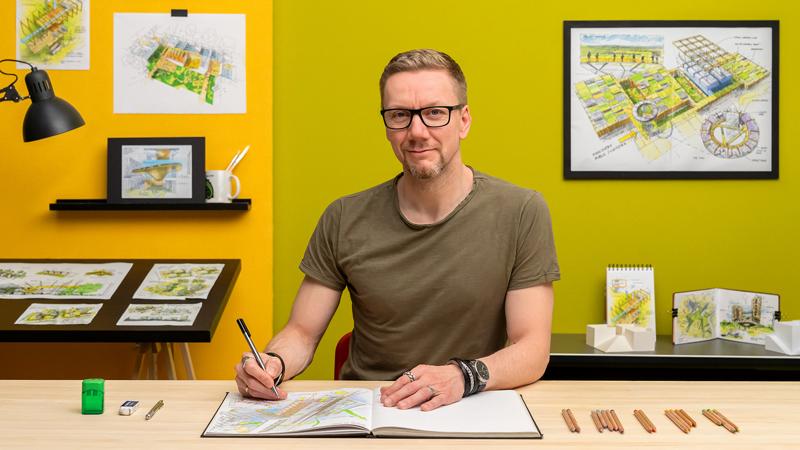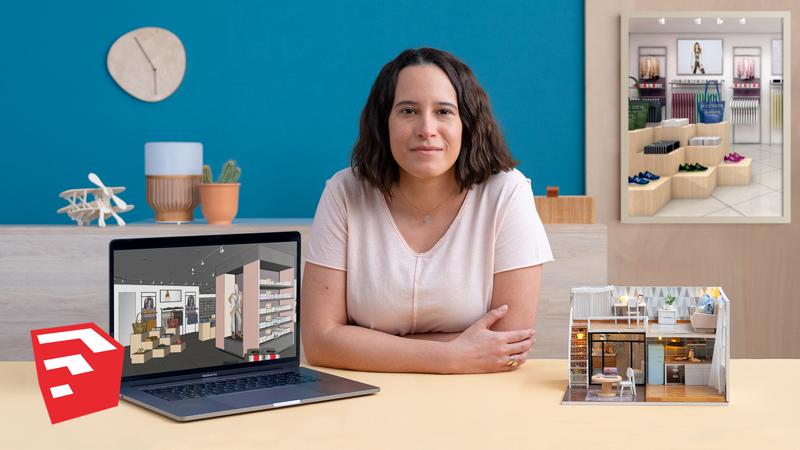Course overview
- Provider
- Domestika
- Course type
- Paid course
- Level
- Intermediate
- Deadline
- Flexible
- Duration
- 6 hours
- Lessons
- 29 lessons
- Certificate
- Available on completion
- Course author
- Alexandra Proaño Gonzales
-
SketchUp is the ideal program to model 3D projects quickly and efficiently, both in exterior architecture and in interior design projects. Renowned architect Alexandra Proaño is an expert in 3D modeling and image rendering and collaborates with architectural and interior design firms, as well as working with individuals on a commission basis.
In this course, Alexandra shows you the 3D design techniques needed to quickly and efficiently model a space with SketchUp. Learn how to create and edit materials, furniture, décor, and products, and then model the interior design project of a commercial space. Finally, learn how to use advanced camera tools to create professional-looking perspectives and plans.
Description
Start by getting to know Alexandra, her work as a teacher, and her career in making 3D design projects. See some of her influences when it comes to the aesthetics and setting of her images.
She guides you through setting up your SketchUp preferences and your document, as well as managing layers and styles to create a template that suits your needs. Learn about SketchUp extensions, which will make modeling easier, and improve how you approach a 3D design project.
Learn how to work with textures to apply them to complex objects, seeing a technique to create unique textures from images that, in theory, should not be used.
Explore how to get quality 3D models and learn how to edit images to create three-dimensional elements (labels, folded and hung garments, and more) and apply them in the decoration of your project: a commercial space.
Move on to modeling a three-dimensional space based on a blueprint you’ve previously drawn in AutoCAD. Choose and create the textures, model the different displays and counter, and choose the decoration. Create the product that will go in the displays, leaving the space ready to create the images of your presentation.
Prepare the different perspectives and views that will help you present the project: floor plans, elevations, and sections. Finally, explore the use of basic and advanced cameras to create scenes with an attractive and natural composition.
Similar courses

-
Flexible deadline
-
2 hours
-
15 lessonsCertificate

-
Flexible deadline
-
2 hours
-
14 lessonsCertificate

-
Flexible deadline
-
2 hours
-
15 lessonsCertificate

