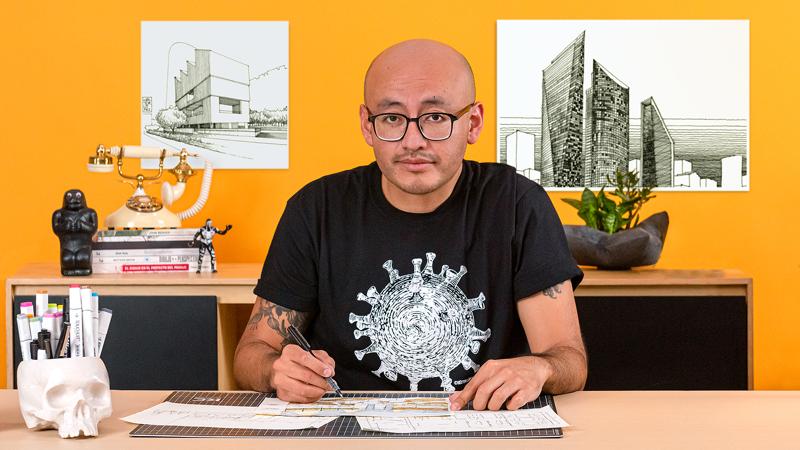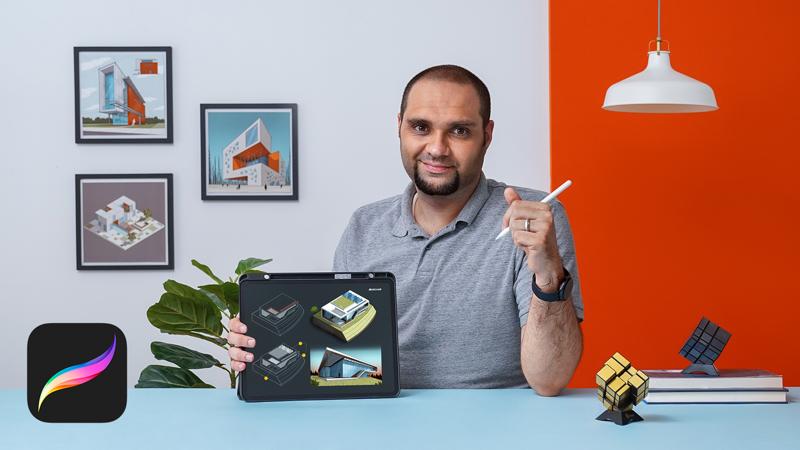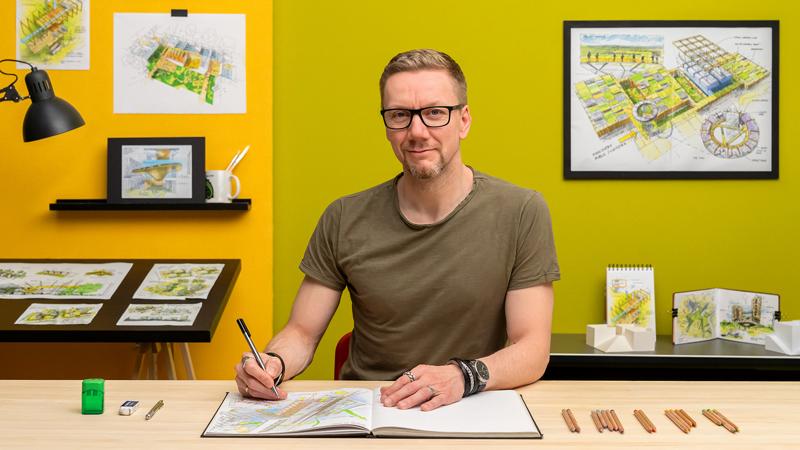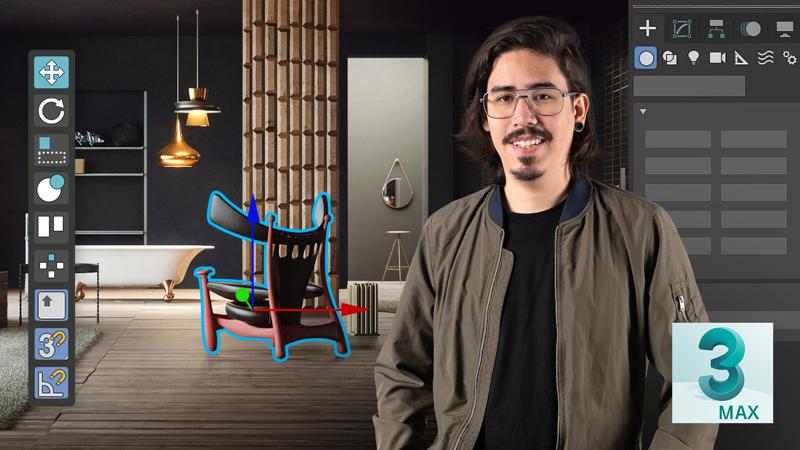Course overview
- Provider
- Domestika
- Course type
- Paid course
- Level
- Beginner
- Deadline
- Flexible
- Duration
- 12 hours
- Lessons
- 58 lessons
- Certificate
- Available on completion
- Course author
- Gustavo Correa
-
When architect Gustavo Correa first took interest in the world of 3D, he decided to opt for a software that would open doors to different creative areas and discovered the true power of 3ds Max. This software is one of the most complete and professional tools for ArchViz projects, thanks to its intuitive tools, hyperrealistic aesthetics, and the possibility of connecting it with other programs such as AutoCAD, SketchUp, or Revit.
In this 5-course Domestika Basics, learn how to use 3ds Max from scratch and achieve professional-level architectural visualizations with Corona Renderer.
Start by learning how to install and set up 3ds Max. Get to know the interface, keyboard shortcuts, how to import files, and the creation panel. Quickly discover why this software is one of the most used for digital image creation.
Modeling is the main topic of the second course. Familiarize yourself with the modifiers that 3ds Max has and begin modeling your final project, paying attention to details like furniture and vegetation, to optimizing geometry.
Then, work on the different materials in the scene. Discover the philosophy behind physically accurate materials and learn how to make them work under different light conditions as they would in real life.
In the fourth course, experiment with lighting, something essential to achieving a successful image. See how to create cameras, explore the different types of lighting, and the different atmospheric effects you can achieve.
Finally, Gustavo explains what a rendering engine is. He goes through how it works together with 3D software to read shapes and obtain images that are interpreted through light and color. He shows you some examples of his work and images created by people he admires.
Description
Similar courses

-
Flexible deadline
-
2 hours
-
15 lessonsCertificate

-
Flexible deadline
-
2 hours
-
14 lessonsCertificate

-
Flexible deadline
-
2 hours
-
15 lessonsCertificate

