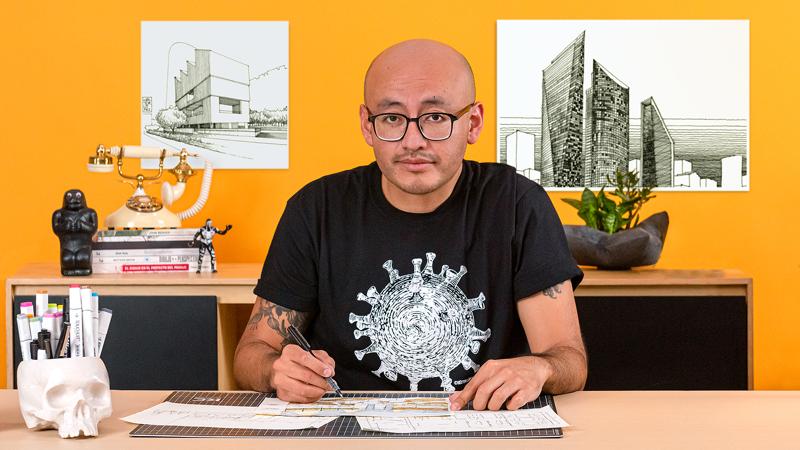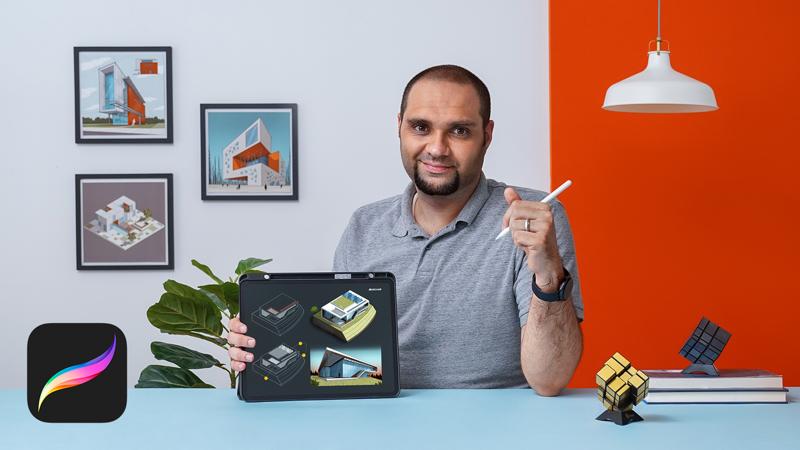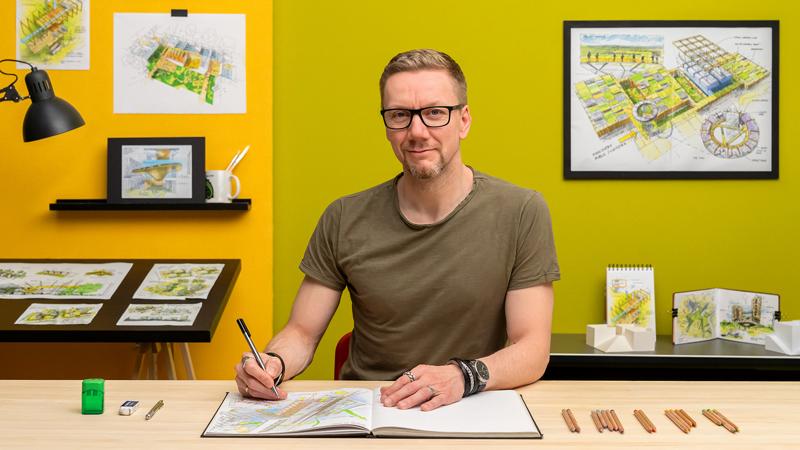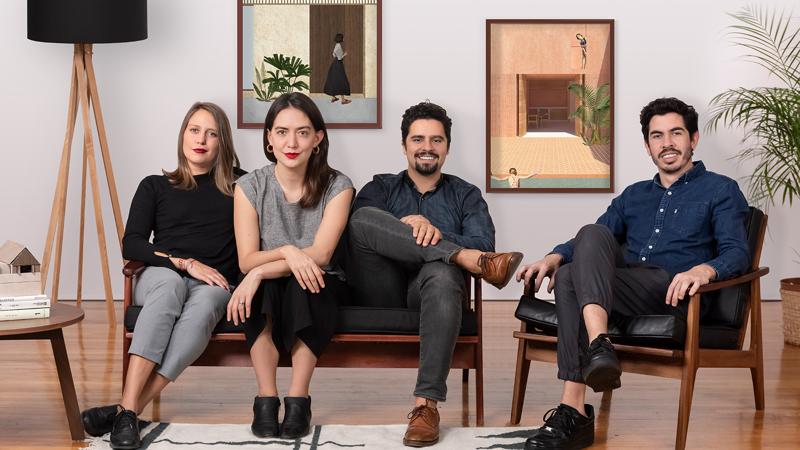Course overview
- Provider
- Domestika
- Course type
- Paid course
- Level
- Beginner
- Deadline
- Flexible
- Duration
- 1 hour
- Lessons
- 16 lessons
- Certificate
- Available on completion
- Course author
- PALMA
-
There are many ways to represent an architectural project. Through experimentation, PALMA studio found its own distinctive style in collage, often using powerfully evocative images to represent its projects.
In this course, learn the foundations of the digital collage technique to represent your own architectural projects, using different programs and plug-ins for modeling and image editing.
Description
Start by getting to know the PALMA team and how they founded their studio. Hear about their journey so far and see some of their most prominent projects.
Next, learn more about the collage technique and how it has evolved over time before discovering some of the field's most influential artists. Familiarize yourself with how an architectural project works and the different ways to represent it.
Now it’s time to make a 3D model! Import the 2D plans to SketchUp and start raising the elements. Then, use basic figures to model the foundation: walls and slabs. Continue with the windows, doors, and stairs.
The program includes a huge library of default elements, most of all furniture. Explore the library and download resources for your project. Remember to add surroundings for context and urban elements for scale.
With your objects in place, add textures and edit them for the desired appearance. Discover everything you need to create your project renders before generating the images in a variety of sizes and formats for different uses.
Next, transfer these images to Adobe Photoshop to create a collage of your project by adding backgrounds and new textures. See the importance of using human figures for scale and greenery to liven up your compositions. Make some final adjustments to the light and saturation in your images to give them a professional looking finish.
Lastly, explore other ways to represent your architectural projects beyond collage. The PALMA team gives you some final strategic advice on how to present your project to a client to convey the value and essence of your work, in order to reap the economic rewards of its construction.
Similar courses

-
Flexible deadline
-
2 hours
-
15 lessonsCertificate

-
Flexible deadline
-
2 hours
-
14 lessonsCertificate

-
Flexible deadline
-
2 hours
-
15 lessonsCertificate

