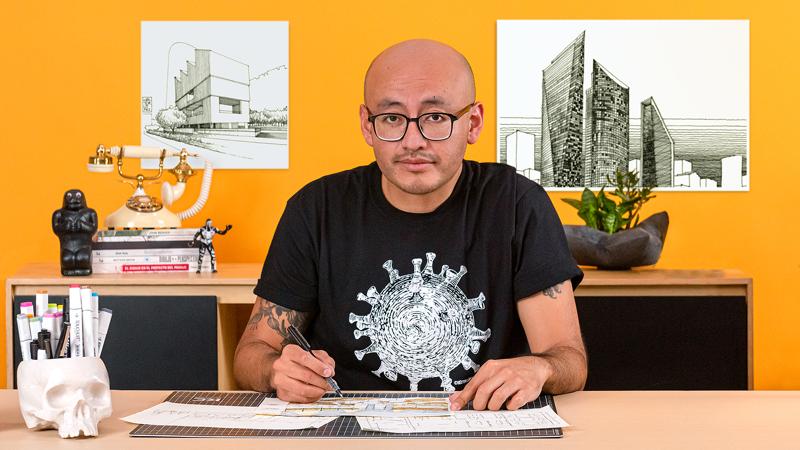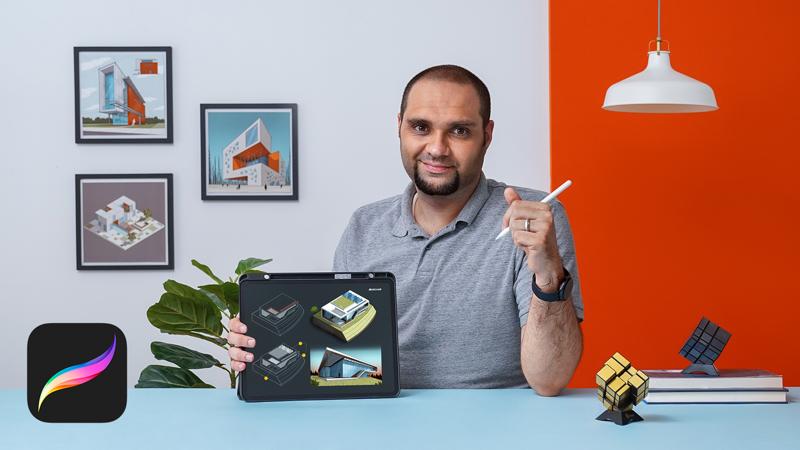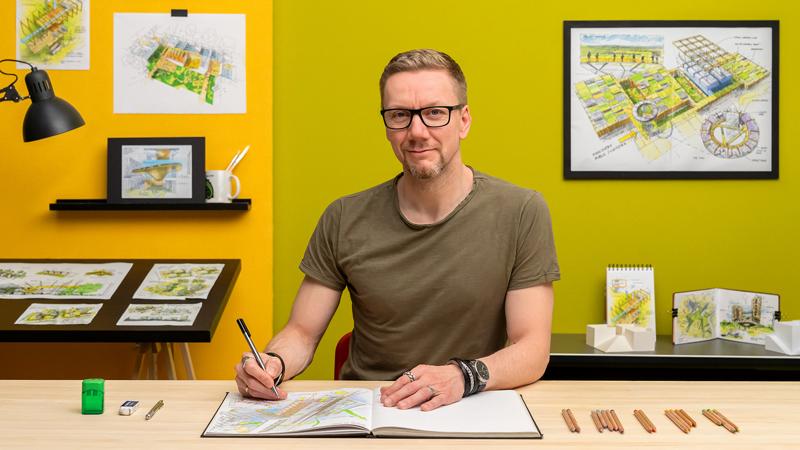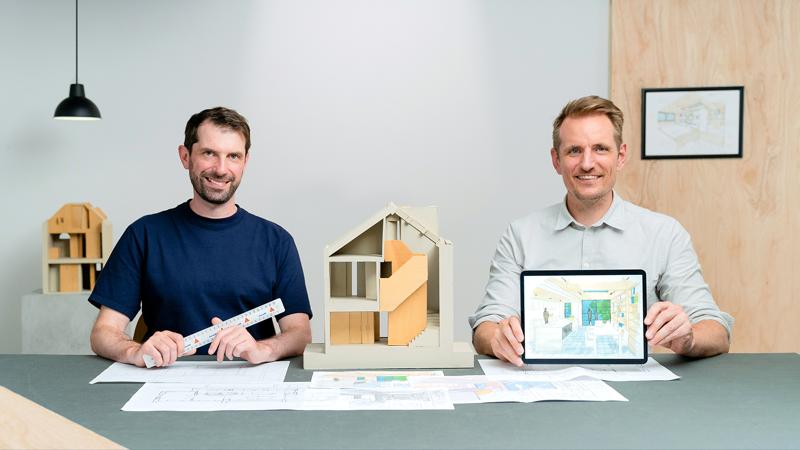Course overview
- Provider
- Domestika
- Course type
- Paid course
- Level
- Beginner
- Deadline
- Flexible
- Duration
- 3 hours
- Lessons
- 16 lessons
- Certificate
- Available on completion
- Course author
- Bradley Van Der Straeten
-
Being in a fun, healthy, environmentally-friendly space has the power to promote wellbeing and inspire us to be the best version of ourselves. London-based architects George Bradley and Ewald Van Der Straeten believe architecture also has the power to transform people’s lives. At their studio, Bradley Van Der Straeten, they specialize in residential designs, which have received several awards including first place at 2021’s Don’t Move, Improve! Awards.
In this course, George and Ewald give you the tools and knowledge you need to create fun, eye-catching interior designs using single-point perspective drawing. Learn to design from a whole new perspective and imagine spaces that are playful, functional, and good for the planet.
Description
Begin the course by getting to know more about George Bradley and Ewald Van Der Straeten, the architects behind the studio Bradley Van Der Straeten. They take you through their creative journeys that led them to found a studio of their own, along with the influences which have inspired them along the way.
Delve into the materials needed for the course, before exploring the significance of one-point perspective drawing as a design tool and how it can be used to formulate ideas and foster creativity. Discover the history of architectural sketching from the 14th century to the post-digital era. Then learn about the fundamentals of architecture and interior design, including shelter, structure, light, and more.
Learn how to measure a space and produce drawings to scale. Then create your brief, keeping in mind the design opportunities the space offers. Apply the design principles from earlier in the course in a section drawing before moving on to the single-point perspective design. Add interior elements to your sketch to bring it to life, ready for scanning.
To finish the course, George and Ewald guide you through putting the finishing touches to your drawings. Discover how to add colors and materials to your work in Photoshop, as well as using more traditional methods like watercolor and markers.
Similar courses

-
Flexible deadline
-
2 hours
-
15 lessonsCertificate

-
Flexible deadline
-
2 hours
-
14 lessonsCertificate

-
Flexible deadline
-
2 hours
-
15 lessonsCertificate

