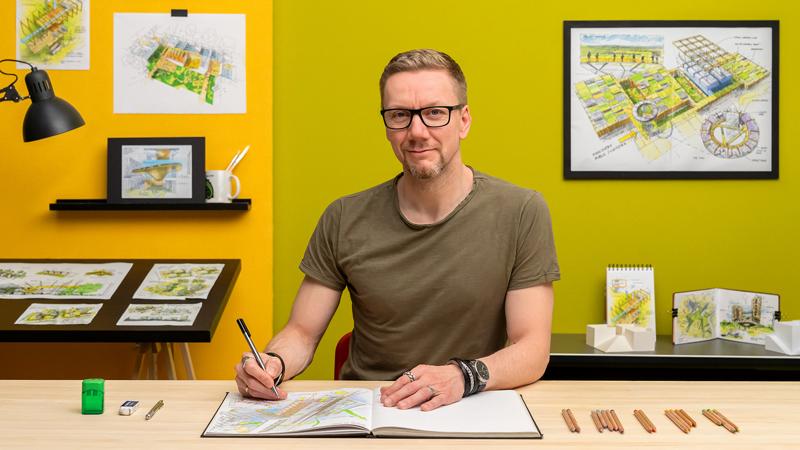Course overview
- Provider
- Domestika
- Course type
- Paid course
- Level
- Beginner
- Deadline
- Flexible
- Duration
- 3 hours
- Lessons
- 18 lessons
- Certificate
- Available on completion
- Course author
- Timo Mueller
-
Creating an architectural concept sketch should be an experience of discovery for the viewer. Industrial designer and illustrator Timo Müller combines digital tools with the organic aspects of analog techniques to create a space that is captivating and visually striking.
In this course, learn how to create a concept sketch that visually communicates the essence of the design of an architectural space. Discover how to bring an illustration to life by adding details, color, light and shadow using both digital and analog mediums.
Description
Begin by getting to know Timo. He shares his journey to become an industrial designer and illustrator, and the struggles he encountered along the way. He also shares the influences that have inspired and shaped his unique style.
First, understand perspective and how it defines an illustration. Get an overview of the digital drawing brushes found in Photoshop. In order to improve your hand movements when drawing, Timo goes through some exercises to develop your coordination.
See an example briefing from a potential client and learn how to materialize even their most abstract ideas. Start creating your first draft by laying the groundwork and defining the areas, basic shapes, and viewpoint. Next, work out the details by drawing people into the space before adding color and texture.
Understand how light works within a sketch. Then, add the final details by modifying lighting and shadows, which create atmosphere and depth. Go through the different layers to adjust the fine details. Once your sketch is complete, learn Timo’s tips and tricks on how to use your sketches in a presentation.
Similar courses

-
Flexible deadline
-
2 hours
-
15 lessonsCertificate

-
Flexible deadline
-
2 hours
-
14 lessonsCertificate

-
Flexible deadline
-
2 hours
-
15 lessonsCertificate

